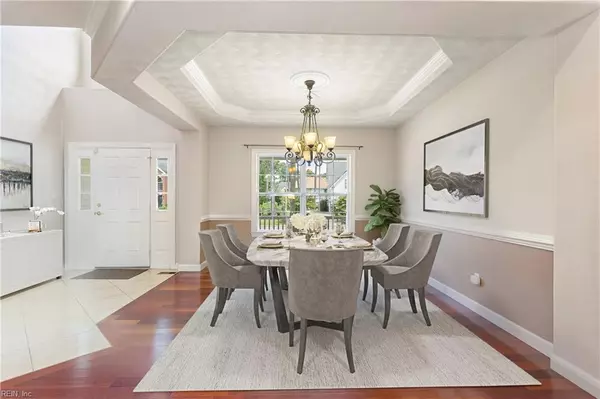$560,000
$584,900
4.3%For more information regarding the value of a property, please contact us for a free consultation.
5 Beds
3 Baths
3,252 SqFt
SOLD DATE : 03/25/2024
Key Details
Sold Price $560,000
Property Type Single Family Home
Sub Type Detached
Listing Status Sold
Purchase Type For Sale
Square Footage 3,252 sqft
Price per Sqft $172
Subdivision Wellington Estates
MLS Listing ID 10493111
Sold Date 03/25/24
Style Transitional
Bedrooms 5
Full Baths 3
HOA Fees $48/mo
HOA Y/N Yes
Year Built 2005
Annual Tax Amount $5,670
Lot Size 0.470 Acres
Property Description
Welcome Home. This Home has so much to offer. Formal Dining and Updated kitchen, with Stainless appliances, tile backsplash and ceramic tile flooring. Center Isle for extra working space. Lots of cabinets for storage. Eat n Breakfast area, and pantry. Enjoy entertaining on the back deck that overlooks the Saltwater pool. Play area for the kiddies. Family room has built in bookcases, gas-log fireplace, Cherry Hardwood Floors. Library/study, bedroom and full bath, and laundry room all on the main level. 2nd floor has a huge Primary Bedroom with double closets. Step down into the Primary Bathroom. Ladies your own vanity, make-up area that is all yours. Right around the corner enter into his space with his shaving/dressing area, walk-in-closet and storage in the side eves. Enjoy the jetted tub and walk-in shower, linen closet, and private ensuite. Down the hall you have a open view that overlooks the Family room. There are 3 spacious bedrooms and full bath. Everything is here for you.
Location
State VA
County Isle Of Wight County
Area 64 - Smithfield
Zoning RES
Rooms
Other Rooms 1st Floor BR, Breakfast Area, Foyer, Library, PBR with Bath, Porch, Utility Room
Interior
Interior Features Cathedral Ceiling, Fireplace Gas-natural, Pull Down Attic Stairs, Walk-In Closet, Window Treatments
Hot Water Gas
Heating Forced Hot Air, Nat Gas, Programmable Thermostat, Zoned
Cooling Central Air, Zoned
Flooring Carpet, Ceramic, Vinyl, Wood
Fireplaces Number 1
Equipment Cable Hookup, Ceiling Fan, Gar Door Opener, Jetted Tub, Security Sys
Appliance Dishwasher, Disposal, Dryer Hookup, Microwave, Gas Range, Refrigerator, Washer Hookup
Exterior
Exterior Feature Deck, Irrigation Control, Storage Shed
Garage Garage Att 2 Car, 2 Space
Garage Spaces 460.0
Garage Description 1
Fence Back Fenced, Decorative
Pool In Ground Pool, Solar Pool Equipment
Amenities Available Playgrounds
Waterfront Description Not Waterfront
View City
Roof Type Asphalt Shingle
Building
Story 2.0000
Foundation Crawl
Sewer City/County
Water City/County
Schools
Elementary Schools Carrollton Elementary
Middle Schools Smithfield Middle
High Schools Smithfield
Others
Senior Community No
Ownership Simple
Disclosures Disclosure Statement, Prop Owners Assoc
Special Listing Condition Disclosure Statement, Prop Owners Assoc
Read Less Info
Want to know what your home might be worth? Contact us for a FREE valuation!

Our team is ready to help you sell your home for the highest possible price ASAP

© 2024 REIN, Inc. Information Deemed Reliable But Not Guaranteed
Bought with Howard Hanna Real Estate Services
GET MORE INFORMATION

Agent | License ID: 0225059353







