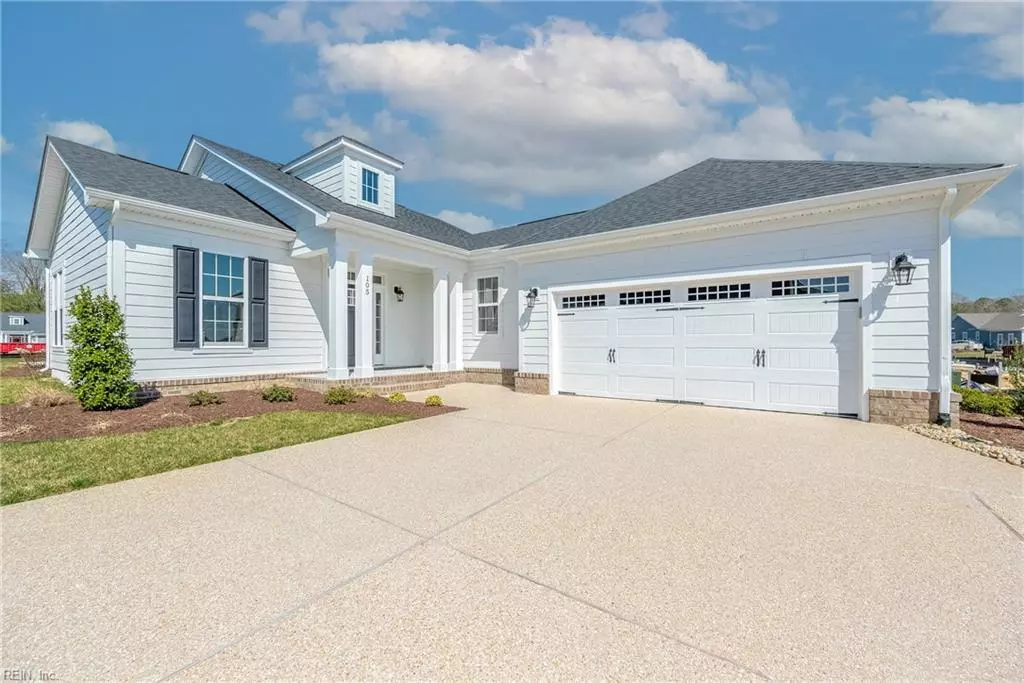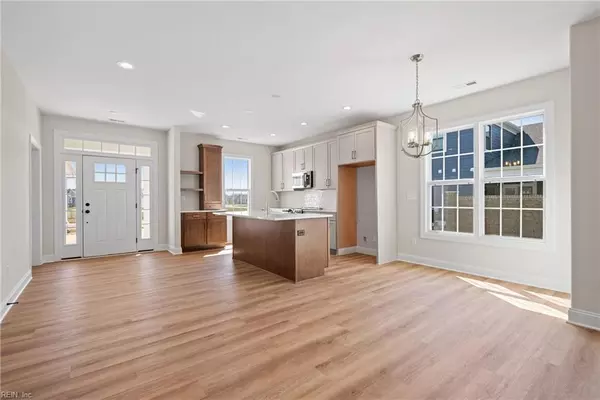$501,752
$499,900
0.4%For more information regarding the value of a property, please contact us for a free consultation.
3 Beds
2.5 Baths
1,894 SqFt
SOLD DATE : 10/10/2024
Key Details
Sold Price $501,752
Property Type Single Family Home
Sub Type Detached
Listing Status Sold
Purchase Type For Sale
Square Footage 1,894 sqft
Price per Sqft $264
Subdivision Cypress Creek
MLS Listing ID 10547717
Sold Date 10/10/24
Style Cottage,Ranch,Transitional
Bedrooms 3
Full Baths 2
Half Baths 1
HOA Fees $85/mo
HOA Y/N Yes
Year Built 2023
Annual Tax Amount $4,480
Lot Size 8,712 Sqft
Property Description
START PACKING... You've found your new home! MOVE-IN READY & AVAILABLE NOW! The Parke at Cypress Creek is where you will enjoy living the 55+ luxury lifestyle in this breathtaking golf course community in the charming town of Smithfield, VA. This open-concept, one-level, ranch-style Easton plan has been beautifully appointed by a professional design team & is loaded with many options & upgrades. This generous kitchen features a large kitchen island, GE Cafe series stainless steel appliance pkg. includes a slide-in dual fuel double oven convection gas range. Family room has gas fireplace & high definition video package. Spacious primary suite with Serenity spa-styled bath, private water closet & large walk-in closet. Two additional first-floor guest rooms with a large hall bath with double vanity. Large laundry/mud room. What are you waiting for? Call today to schedule your private tour. Better hurry... only a few new home opportunities are remaining with this award-winning builder.
Location
State VA
County Isle Of Wight County
Area 64 - Smithfield
Rooms
Other Rooms 1st Floor BR, 1st Floor Primary BR, Foyer, PBR with Bath, Pantry, Utility Room
Interior
Interior Features Fireplace Gas-natural, Primary Sink-Double, Scuttle Access, Walk-In Closet
Hot Water Gas
Heating Forced Hot Air, Nat Gas, Programmable Thermostat
Cooling Central Air
Flooring Ceramic, Laminate/LVP
Fireplaces Number 1
Equipment Cable Hookup, Gar Door Opener
Appliance Dishwasher, Disposal, Dryer Hookup, Microwave, Gas Range, Washer Hookup
Exterior
Exterior Feature Inground Sprinkler, Irrigation Control, Patio
Garage Garage Att 2 Car, Driveway Spc
Garage Spaces 460.0
Garage Description 1
Fence None
Pool No Pool
Amenities Available Clubhouse, Exercise Rm, Golf, Ground Maint, Pool, Tennis Cts
Waterfront Description Not Waterfront
Roof Type Composite
Accessibility Front-mounted Range Controls, Hallways 42 IN plus, Level Flooring, Main Floor Laundry
Building
Story 1.0000
Foundation Slab
Sewer City/County
Water City/County
New Construction 1
Schools
Elementary Schools Hardy Elementary
Middle Schools Smithfield Middle
High Schools Smithfield
Others
Senior Community No
Ownership Simple
Disclosures Residential 55+ Community, Common Interest Community, Deed Restrictions/Covenants, Exempt from Disclosure/Disclaimer
Special Listing Condition Residential 55+ Community, Common Interest Community, Deed Restrictions/Covenants, Exempt from Disclosure/Disclaimer
Read Less Info
Want to know what your home might be worth? Contact us for a FREE valuation!

Our team is ready to help you sell your home for the highest possible price ASAP

© 2024 REIN, Inc. Information Deemed Reliable But Not Guaranteed
Bought with Fathom Realty
GET MORE INFORMATION

Agent | License ID: 0225059353







