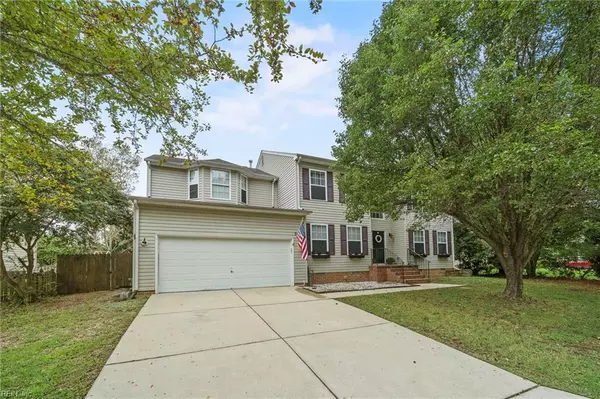$499,000
$499,000
For more information regarding the value of a property, please contact us for a free consultation.
4 Beds
2.5 Baths
2,987 SqFt
SOLD DATE : 11/01/2023
Key Details
Sold Price $499,000
Property Type Single Family Home
Sub Type Detached
Listing Status Sold
Purchase Type For Sale
Square Footage 2,987 sqft
Price per Sqft $167
Subdivision All Others Area 117
MLS Listing ID 10504423
Sold Date 11/01/23
Style Traditional
Bedrooms 4
Full Baths 2
Half Baths 1
HOA Fees $20/mo
HOA Y/N Yes
Year Built 2001
Annual Tax Amount $2,805
Property Description
NEW ROOF AND WATER HEATER! 1% closing cost assistance provided with preferred lender! This home boasts a traditional architectural style, which includes classic design elements and timeless charm. The highlight of the living area is a true cathedral ceiling with large windows that flood the home with natural light, and a cat-walk that overlooks the open-concept kitchen and living space. This design provides a sense of grandeur and openness. The kitchen is the heart of this home, with features like a coffee bar, pantry, and ample countertop space. There is a dedicated dining room, ideal for hosting. A downstairs bedroom or office option! The primary bedroom suite is spacious and includes a soaking tub and a separate shower. The property includes a spacious yard, great for outdoor entertaining. The fact that it backs up to a quiet wooded area adds to the tranquility of the space. This home's location is convenient for military personnel or anyone associated with Fort Eustis and Fort Lee.
Location
State VA
County James City County
Area 117 - James City Co Greater Route 5
Rooms
Other Rooms 1st Floor BR, Breakfast Area, Foyer, PBR with Bath, Office/Study, Rec Room
Interior
Interior Features Bar, Cathedral Ceiling, Fireplace Gas-natural, Scuttle Access, Walk-In Closet
Hot Water Gas
Heating Nat Gas
Cooling Central Air
Flooring Carpet, Laminate/LVP, Wood
Fireplaces Number 1
Equipment Ceiling Fan
Appliance 220 V Elec, Dishwasher, Disposal, Dryer Hookup, Microwave, Elec Range, Refrigerator, Washer Hookup
Exterior
Exterior Feature Storage Shed, Wooded
Garage Garage Att 2 Car, 2 Space, Driveway Spc, Street
Garage Description 1
Fence Back Fenced
Pool Above Ground Pool
Amenities Available Other
Waterfront Description Not Waterfront
View Wooded
Roof Type Asphalt Shingle
Parking Type Garage Att 2 Car, 2 Space, Driveway Spc, Street
Building
Story 2.0000
Foundation Crawl
Sewer City/County
Water City/County
Schools
Elementary Schools Clara Byrd Baker Elementary
Middle Schools Lois S Hornsby Middle School
High Schools Jamestown
Others
Senior Community No
Ownership Simple
Disclosures Disclosure Statement, Prop Owners Assoc
Special Listing Condition Disclosure Statement, Prop Owners Assoc
Read Less Info
Want to know what your home might be worth? Contact us for a FREE valuation!

Our team is ready to help you sell your home for the highest possible price ASAP

© 2024 REIN, Inc. Information Deemed Reliable But Not Guaranteed
GET MORE INFORMATION

Agent | License ID: 0225059353







