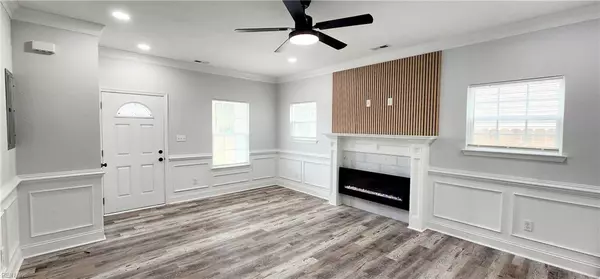$275,000
$289,900
5.1%For more information regarding the value of a property, please contact us for a free consultation.
3 Beds
2.5 Baths
1,380 SqFt
SOLD DATE : 01/04/2024
Key Details
Sold Price $275,000
Property Type Single Family Home
Sub Type Detached
Listing Status Sold
Purchase Type For Sale
Square Footage 1,380 sqft
Price per Sqft $199
Subdivision Little England
MLS Listing ID 10507673
Sold Date 01/04/24
Style Traditional
Bedrooms 3
Full Baths 2
Half Baths 1
HOA Y/N No
Year Built 2023
Property Description
Introducing our brand-new model Desirae! This stunning 3-bed, 2.5-bath gem boasts a modern, airy design with a pristine white kitchen featuring elegant quartz countertops. Cozy up by the electric fireplace in the spacious living area. Two bedrooms enjoy soaring high ceilings, while a double-sink bathroom caters to your convenience. The heart of the home is the large kitchen island, complete with a wine fridge and stainless steel appliances. Step outside to your private, fenced yard, and much more! Your dream home awaits!
THIS HOME QUALIFIES FOR A LOWER INTEREST RATE! SELLER TO PAY FOR A 2 YEAR TEMP BUYDOWN OR CAN BE USED FOR CC, ADDITIONAL INCENTIVES AVAILABLE IF YOU USE SELLERS PREFERRED LOCAL LENDER WITH ATLANTIC BAY MORTGAGE. ASK ME FOR MORE INFORMATION.
THIS HOME IS COMPLETE.
Location
State VA
County Hampton
Area 102 - Hampton West
Rooms
Other Rooms Breakfast Area, PBR with Bath, Porch
Interior
Interior Features Fireplace Electric, Walk-In Attic
Hot Water Electric
Heating Electric, Heat Pump
Cooling Central Air
Flooring Carpet, Ceramic, Laminate/LVP
Fireplaces Number 1
Equipment Ceiling Fan
Appliance Dishwasher, Disposal, Dryer Hookup, Microwave, Elec Range, Refrigerator, Washer Hookup
Exterior
Exterior Feature Patio
Garage Off Street, Driveway Spc, Street
Fence Back Fenced, Privacy, Wood Fence
Pool No Pool
Waterfront Description Not Waterfront
Roof Type Asphalt Shingle
Building
Story 2.0000
Foundation Slab
Sewer City/County
Water City/County
New Construction 1
Schools
Elementary Schools A.W.E. Bassette Elementary
Middle Schools C. Alton Lindsay Middle
High Schools Hampton
Others
Senior Community No
Ownership Simple
Disclosures Disclosure Statement, Occupancy Permit, Owner Agent
Special Listing Condition Disclosure Statement, Occupancy Permit, Owner Agent
Read Less Info
Want to know what your home might be worth? Contact us for a FREE valuation!

Our team is ready to help you sell your home for the highest possible price ASAP

© 2024 REIN, Inc. Information Deemed Reliable But Not Guaranteed
Bought with Black Lion Realty LLC
GET MORE INFORMATION

Agent | License ID: 0225059353







