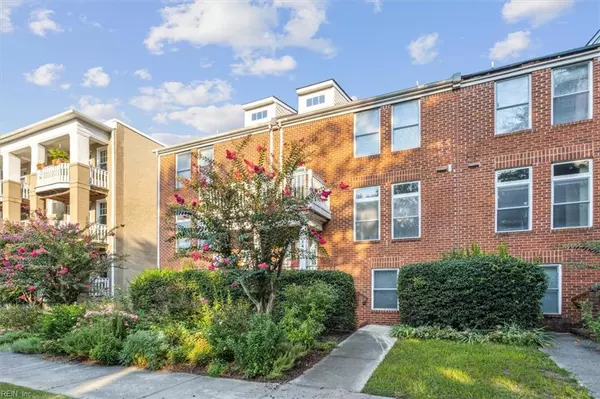$465,000
$474,600
2.0%For more information regarding the value of a property, please contact us for a free consultation.
3 Beds
2.5 Baths
2,103 SqFt
SOLD DATE : 02/05/2024
Key Details
Sold Price $465,000
Property Type Townhouse
Sub Type Townhouse
Listing Status Sold
Purchase Type For Sale
Square Footage 2,103 sqft
Price per Sqft $221
Subdivision Ghent
MLS Listing ID 10509214
Sold Date 02/05/24
Style Townhouse
Bedrooms 3
Full Baths 2
Half Baths 1
HOA Y/N No
Year Built 2005
Annual Tax Amount $4,663
Property Description
Charming Townhouse in the heart of Ghent offers, two-car garage, rear balcony and super updates. So many recent updates completed in 2022 after purchase: New Roof, New Water Heater, New Two Ton Two-Zone HVAC, New Appliances (Refrigerator, Range, Dishwasher, Microwave, Washer, Dryer), New Carpet, New Porcelain Tile flooring First Floor (Entry and BR), New Porcelain Tile on walls and floors in two Full Baths, New Granite counters in Kitchen and two Full Baths, EZ Electric Car Charger outlet in Garage. Fourth Floor Bonus Room is plumbed for a full bath.
Location
State VA
County Norfolk
Area 11 - West Norfolk
Zoning RES R-10
Rooms
Other Rooms 1st Floor BR, Attic, Breakfast Area, Foyer, PBR with Bath, Pantry, Porch, Utility Closet
Interior
Interior Features Fireplace Electric, Skylights, Walk-In Closet, Window Treatments
Hot Water Electric
Heating Heat Pump, Zoned
Cooling Central Air, Heat Pump, Zoned
Flooring Carpet, Ceramic, Wood
Fireplaces Number 1
Equipment Cable Hookup, Ceiling Fan, Gar Door Opener
Appliance Dishwasher, Disposal, Dryer, Microwave, Elec Range, Refrigerator, Washer
Exterior
Exterior Feature Deck
Garage Garage Att 2 Car
Garage Spaces 430.0
Garage Description 1
Fence None
Pool No Pool
Waterfront Description Not Waterfront
View City
Roof Type Asphalt Shingle
Building
Story 4.0000
Foundation Slab
Sewer City/County
Water City/County
Schools
Elementary Schools Walter Herron Taylor Elementary
Middle Schools Blair Middle
High Schools Maury
Others
Senior Community No
Ownership Simple
Disclosures Disclosure Statement
Special Listing Condition Disclosure Statement
Read Less Info
Want to know what your home might be worth? Contact us for a FREE valuation!

Our team is ready to help you sell your home for the highest possible price ASAP

© 2024 REIN, Inc. Information Deemed Reliable But Not Guaranteed
Bought with The Real Estate Group
GET MORE INFORMATION

Agent | License ID: 0225059353







