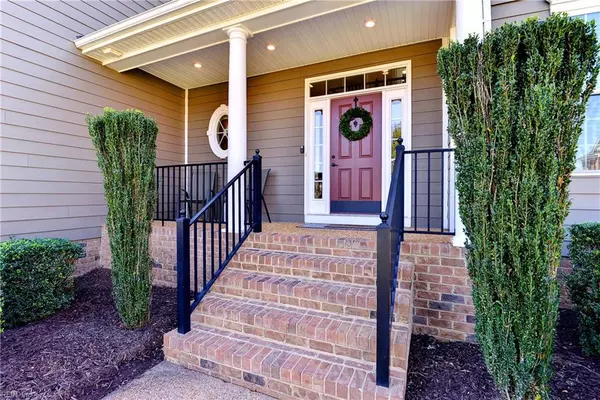$640,000
$640,000
For more information regarding the value of a property, please contact us for a free consultation.
5 Beds
3.5 Baths
3,026 SqFt
SOLD DATE : 04/02/2024
Key Details
Sold Price $640,000
Property Type Single Family Home
Sub Type Detached
Listing Status Sold
Purchase Type For Sale
Square Footage 3,026 sqft
Price per Sqft $211
Subdivision Greensprings West
MLS Listing ID 10506264
Sold Date 04/02/24
Style Colonial,Transitional
Bedrooms 5
Full Baths 3
Half Baths 1
HOA Fees $91/mo
HOA Y/N Yes
Year Built 2012
Annual Tax Amount $3,901
Lot Size 0.265 Acres
Property Description
Beautiful 5 bedroom, 3.5 bath home in popular Greensprings West. Situated on a quiet cul-de-sac with picturesque views overlooking the 2nd fairway of the Jamestown course. Cross the welcoming front porch into the light filled two story foyer. Formal rooms grace the right side of the house leading to a large kitchen with loads of cabinets, granite countertops, and a huge island opening to the sunroom/breakfast room and family room. Outside a large paver patio extends the living space and takes advantage of the spectacular golf views. Upstairs, there are five bedrooms and a loft, which when combined with three full baths afford great flexibility for sleeping, working, and playing. The primary suite is huge with two large closets and a well-appointed en-suite bathroom. In addition to feeding to great schools, Greensprings West offers many amenities, including a pool, tennis courts and playgrounds, and is located with easy access to the Monticello shopping corridor, 199 and beyond.
Location
State VA
County James City County
Area 117 - James City Co Greater Route 5
Zoning R4
Rooms
Other Rooms Attic, Balcony, Breakfast Area, Fin. Rm Over Gar, Foyer, Loft, PBR with Bath, Pantry, Porch, Rec Room, Sun Room, Utility Room
Interior
Interior Features Cathedral Ceiling, Primary Sink-Double, Pull Down Attic Stairs, Walk-In Closet, Window Treatments
Hot Water Gas
Heating Forced Hot Air, Nat Gas, Programmable Thermostat, Zoned
Cooling Central Air, Zoned
Flooring Carpet, Ceramic, Vinyl, Wood
Equipment Cable Hookup, Ceiling Fan, Gar Door Opener
Appliance Dishwasher, Disposal, Energy Star Appliance(s), Microwave, Gas Range, Refrigerator
Exterior
Exterior Feature Cul-De-Sac, Golf Course Lot, Inground Sprinkler, Irrigation Control, Patio
Garage Garage Att 2 Car, 4 Space, Off Street, Driveway Spc
Garage Description 1
Fence None
Pool No Pool
Amenities Available Clubhouse, Golf, Playgrounds, Pool, Trash Pickup
Waterfront Description Not Waterfront
View Golf
Roof Type Asphalt Shingle
Parking Type Garage Att 2 Car, 4 Space, Off Street, Driveway Spc
Building
Story 2.0000
Foundation Crawl
Sewer City/County
Water City/County
Schools
Elementary Schools Matoaka Elementary
Middle Schools Lois S Hornsby Middle School
High Schools Jamestown
Others
Senior Community No
Ownership Simple
Disclosures Disclosure Statement, Prop Owners Assoc
Special Listing Condition Disclosure Statement, Prop Owners Assoc
Read Less Info
Want to know what your home might be worth? Contact us for a FREE valuation!

Our team is ready to help you sell your home for the highest possible price ASAP

© 2024 REIN, Inc. Information Deemed Reliable But Not Guaranteed
Bought with RE/MAX Capital
GET MORE INFORMATION

Agent | License ID: 0225059353







