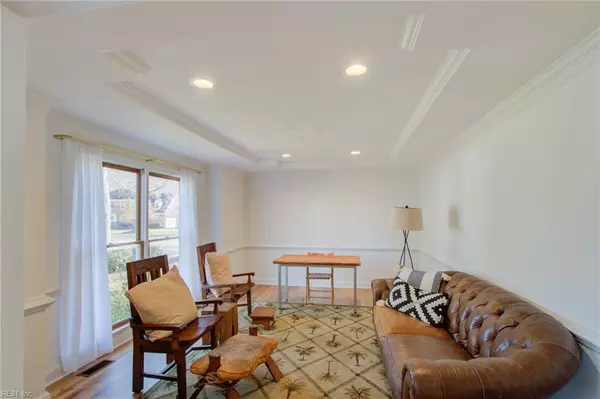$650,000
$648,900
0.2%For more information regarding the value of a property, please contact us for a free consultation.
4 Beds
3.5 Baths
3,675 SqFt
SOLD DATE : 04/04/2024
Key Details
Sold Price $650,000
Property Type Single Family Home
Sub Type Detached
Listing Status Sold
Purchase Type For Sale
Square Footage 3,675 sqft
Price per Sqft $176
Subdivision Cheshire Forest
MLS Listing ID 10514918
Sold Date 04/04/24
Style Traditional
Bedrooms 4
Full Baths 3
Half Baths 1
HOA Fees $45/mo
HOA Y/N Yes
Year Built 1989
Annual Tax Amount $5,374
Property Description
Tucked in the middle of the family friendly Cheshire Forest neighborhood, this stately brick home sits on a corner lot with a partial lake view. The grand staircase was refinished to match the new French white oak flooring that carries through the whole house. There is fresh paint throughout the home and the airy great room with a new Carrara marble hearth looks out to a large saltwater pool, deck, gazebo, shed, and new privacy fence. An updated powder room, dining room, office and eat-in kitchen with brand new stainless appliances and recessed lighting finish off the first floor. The second floor contains a spacious primary suite with a walk-in closet, large dual vanities, and relaxing jetted tub as well as three more bedrooms and a bathroom for the rest of the family. Almost every window in the house has new double-paned inserts and dual zone geothermal heating/cooling. The community amenities include a clubhouse, pool, tennis courts, parks, playground, volleyball court and more.
Location
State VA
County Chesapeake
Area 32 - South Chesapeake
Zoning R12AS
Rooms
Other Rooms Attic, Balcony, Breakfast Area, Foyer, PBR with Bath, Office/Study, Pantry, Porch, Rec Room, Spare Room, Utility Closet, Utility Room
Interior
Interior Features Cathedral Ceiling, Fireplace Gas-natural, Primary Sink-Double, Pull Down Attic Stairs, Skylights, Walk-In Closet
Hot Water Gas
Heating Geo Thermal, Zoned
Cooling Heat Pump, Zoned
Flooring Ceramic, Wood
Fireplaces Number 1
Equipment Cable Hookup, Ceiling Fan, Gar Door Opener, Jetted Tub
Appliance Dishwasher, Disposal, Dryer Hookup, Gas Range, Refrigerator, Washer Hookup
Exterior
Exterior Feature Corner, Deck, Gazebo, Inground Sprinkler, Pump, Storage Shed, Well
Garage Garage Att 2 Car, Multi Car, Off Street, Driveway Spc
Garage Description 1
Fence Back Fenced, Privacy, Wood Fence
Pool In Ground Pool
Amenities Available Clubhouse, Ground Maint, Playgrounds, Pool, Tennis Cts, Trash Pickup
Waterfront Description Not Waterfront
View Water, Wooded
Roof Type Asphalt Shingle
Building
Story 2.0000
Foundation Sealed/Encapsulated Crawl Space
Sewer City/County
Water City/County
Schools
Elementary Schools Great Bridge Intermediate
Middle Schools Great Bridge Middle
High Schools Great Bridge
Others
Senior Community No
Ownership Simple
Disclosures Disclosure Statement, Prop Owners Assoc
Special Listing Condition Disclosure Statement, Prop Owners Assoc
Read Less Info
Want to know what your home might be worth? Contact us for a FREE valuation!

Our team is ready to help you sell your home for the highest possible price ASAP

© 2024 REIN, Inc. Information Deemed Reliable But Not Guaranteed
Bought with Real Broker LLC
GET MORE INFORMATION

Agent | License ID: 0225059353







