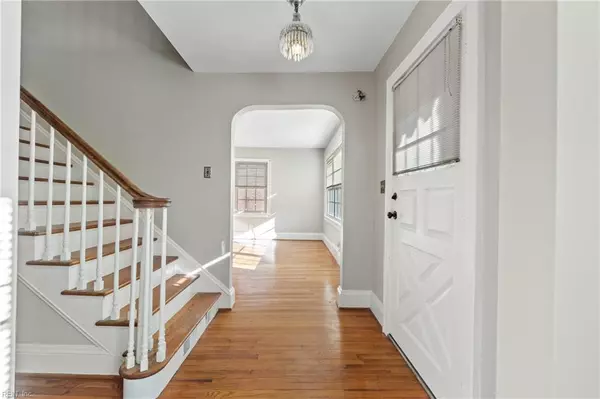$415,900
$415,900
For more information regarding the value of a property, please contact us for a free consultation.
3 Beds
2.5 Baths
1,700 SqFt
SOLD DATE : 05/06/2024
Key Details
Sold Price $415,900
Property Type Single Family Home
Sub Type Detached
Listing Status Sold
Purchase Type For Sale
Square Footage 1,700 sqft
Price per Sqft $244
Subdivision Talbot Park
MLS Listing ID 10519698
Sold Date 05/06/24
Style Colonial
Bedrooms 3
Full Baths 2
Half Baths 1
HOA Y/N No
Year Built 1948
Annual Tax Amount $3,631
Lot Size 8,712 Sqft
Property Description
This Center Hall Colonial 3 bedroom home is in the heart of Talbot Park on Sinclair St. It features 2.5 bathrooms (per tax record), primary bedroom with full bath and walk in closet, new paver patio/firepit in large backyard, original hardwood floors and an attached garage. Interior freshly painted, the home is ready for buyer updates. Seller has obtained a clear termite and moisture letter, and recent hvac servicing has been done. Neighborhood has sidewalks, close to interstate, ODU, Granby High, Riverview and Restaurants, and just a few miles down Granby St. to Ocean View Beaches. NO FLOOD INSURANCE REQUIRED.
Location
State VA
County Norfolk
Area 11 - West Norfolk
Zoning R-7
Rooms
Other Rooms Attic, PBR with Bath, Porch
Interior
Interior Features Fireplace Electric, Scuttle Access, Walk-In Attic, Walk-In Closet
Hot Water Electric
Heating Forced Hot Air, Nat Gas
Cooling Central Air
Flooring Ceramic, Wood
Appliance Dishwasher, Disposal, Dryer, Elec Range, Refrigerator, Washer
Exterior
Garage Garage Att 1 Car, Off Street, Street
Garage Spaces 350.0
Garage Description 1
Fence None
Pool No Pool
Waterfront Description Not Waterfront
View City
Roof Type Asphalt Shingle
Building
Story 2.0000
Foundation Crawl
Sewer City/County
Water City/County
Schools
Elementary Schools Granby Elementary
Middle Schools Blair Middle
High Schools Granby
Others
Senior Community No
Ownership Simple
Disclosures Disclosure Statement
Special Listing Condition Disclosure Statement
Read Less Info
Want to know what your home might be worth? Contact us for a FREE valuation!

Our team is ready to help you sell your home for the highest possible price ASAP

© 2024 REIN, Inc. Information Deemed Reliable But Not Guaranteed
Bought with RE/MAX Alliance
GET MORE INFORMATION

Agent | License ID: 0225059353







