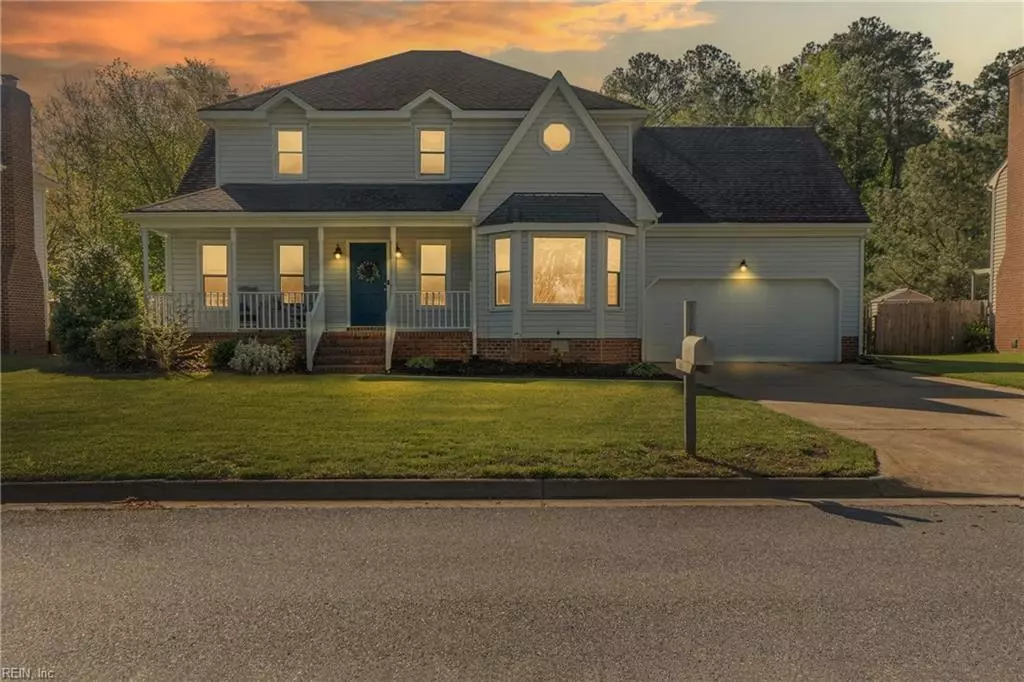$530,000
$530,000
For more information regarding the value of a property, please contact us for a free consultation.
4 Beds
2.5 Baths
2,493 SqFt
SOLD DATE : 05/21/2024
Key Details
Sold Price $530,000
Property Type Single Family Home
Sub Type Detached
Listing Status Sold
Purchase Type For Sale
Square Footage 2,493 sqft
Price per Sqft $212
Subdivision Las Gaviotas
MLS Listing ID 10528403
Sold Date 05/21/24
Style Traditional
Bedrooms 4
Full Baths 2
Half Baths 1
HOA Fees $28/mo
HOA Y/N No
Year Built 1986
Annual Tax Amount $4,477
Property Description
Check out this spacious, lovingly maintained home, in the sought-after neighborhood of Las Gaviotas. This beautiful property is just shy of 2,500 sqft. of living space with 4BR/2.5 BA, and lovely front porch to set up rocking chairs and enjoy serene evenings. Inside, a large kitchen designed for hosting and entertaining, complete with ample space for preparing and enjoying meals during gatherings. Home includes a LARGE FROG, a versatile area great for game nights, sleepovers, or a casual hangout space for friends and family. The property features an amazing screened-in porch, a wooden deck and a spacious patio area. This outdoor living space allows for year-round entertaining, from summer BBQs to cozy evenings around the fire pit. Every detail of this home has been carefully maintained, ensuring a turnkey experience. Don't miss out on an opportunity to own this wonderful home in a prime location, where comfort meets convenience. Grab your bags and call this beautiful property HOME.
Location
State VA
County Chesapeake
Area 32 - South Chesapeake
Zoning R10S
Rooms
Other Rooms Breakfast Area, Fin. Rm Over Gar, Foyer, PBR with Bath, Porch, Screened Porch, Spare Room
Interior
Interior Features Fireplace Gas-natural, Primary Sink-Double, Scuttle Access, Window Treatments
Hot Water Gas
Heating Forced Hot Air, Nat Gas
Cooling Central Air
Flooring Carpet, Ceramic, Laminate/LVP, Wood
Fireplaces Number 1
Equipment Cable Hookup, Ceiling Fan, Gar Door Opener
Appliance Dishwasher, Disposal, Dryer Hookup, Microwave, Range, Refrigerator, Washer Hookup
Exterior
Exterior Feature Deck, Patio
Garage Garage Att 2 Car, 4 Space, Multi Car, Driveway Spc
Garage Description 1
Fence Back Fenced, Full, Wood Fence
Pool No Pool
Waterfront Description Not Waterfront
Roof Type Asphalt Shingle
Building
Story 2.0000
Foundation Crawl
Sewer City/County
Water City/County
Schools
Elementary Schools Cedar Road Elementary
Middle Schools Great Bridge Middle
High Schools Grassfield
Others
Senior Community No
Ownership Simple
Disclosures Disclosure Statement
Special Listing Condition Disclosure Statement
Read Less Info
Want to know what your home might be worth? Contact us for a FREE valuation!

Our team is ready to help you sell your home for the highest possible price ASAP

© 2024 REIN, Inc. Information Deemed Reliable But Not Guaranteed
Bought with Creed Realty
GET MORE INFORMATION

Agent | License ID: 0225059353







