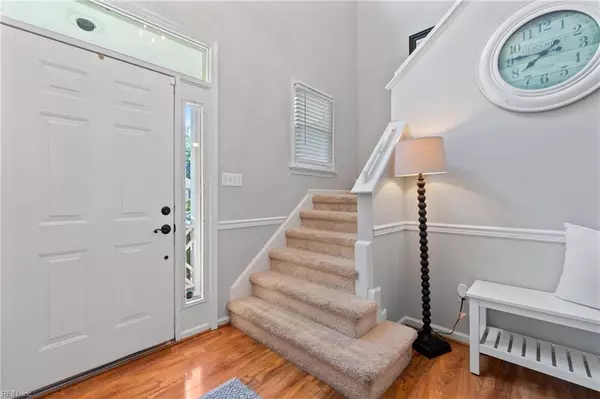$505,000
$522,000
3.3%For more information regarding the value of a property, please contact us for a free consultation.
4 Beds
2.5 Baths
2,434 SqFt
SOLD DATE : 07/24/2024
Key Details
Sold Price $505,000
Property Type Single Family Home
Sub Type Detached
Listing Status Sold
Purchase Type For Sale
Square Footage 2,434 sqft
Price per Sqft $207
Subdivision Las Gaviotas
MLS Listing ID 10537422
Sold Date 07/24/24
Style Traditional
Bedrooms 4
Full Baths 2
Half Baths 1
HOA Fees $28/mo
HOA Y/N Yes
Year Built 1992
Annual Tax Amount $4,577
Lot Size 10,018 Sqft
Property Description
Welcome home! This beautiful 4 bedroom 2.5 bath home is nestled in the heart of the highly desirable Las Gaviotas neighborhood in Chesapeake, conveniently located and in a highly sought after school district. Relax on your expansive deck while overlooking the beautifully mature landscaped yard. The home has beautiful built in bookshelves, granite countertops, laminate flooring throughout the first floor. This home was built for entertaining. Upstairs, relax in your massive primary suite with an adjoining FROG to be used as another bedroom, media room, gym or just an extra cozy room to relax. Most of the home has newer windows, window blinds as well as newer garage doors. Situated just around the corner from the Chesapeake Golf Club, you can obtain membership to hit a round of golf, play in the pool or just grab lunch.
Buyer to receive an additional $10,000 to use as they choose. Decorating bonus, closing cost assistance or off the price.
Location
State VA
County Chesapeake
Area 32 - South Chesapeake
Zoning R10S
Rooms
Other Rooms Attic, Fin. Rm Over Gar, Foyer, PBR with Bath, Pantry, Porch
Interior
Interior Features Fireplace Gas-natural, Primary Sink-Double, Scuttle Access, Walk-In Closet, Window Treatments
Hot Water Gas
Heating Heat Pump
Cooling Central Air
Flooring Carpet, Ceramic, Laminate/LVP, Vinyl
Fireplaces Number 1
Equipment Attic Fan, Cable Hookup, Ceiling Fan, Security Sys
Appliance Dishwasher, Disposal, Dryer, Microwave, Elec Range, Washer
Exterior
Exterior Feature Deck
Garage Garage Att 2 Car
Garage Spaces 437.0
Garage Description 1
Fence Split Rail
Pool No Pool
Waterfront Description Not Waterfront
Roof Type Asphalt Shingle
Building
Story 2.0000
Foundation Crawl
Sewer City/County
Water City/County
Schools
Elementary Schools Cedar Road Elementary
Middle Schools Great Bridge Middle
High Schools Grassfield
Others
Senior Community No
Ownership Simple
Disclosures Owner Agent, Prop Owners Assoc
Special Listing Condition Owner Agent, Prop Owners Assoc
Read Less Info
Want to know what your home might be worth? Contact us for a FREE valuation!

Our team is ready to help you sell your home for the highest possible price ASAP

© 2024 REIN, Inc. Information Deemed Reliable But Not Guaranteed
Bought with GreenTree Realty Inc.
GET MORE INFORMATION

Agent | License ID: 0225059353







