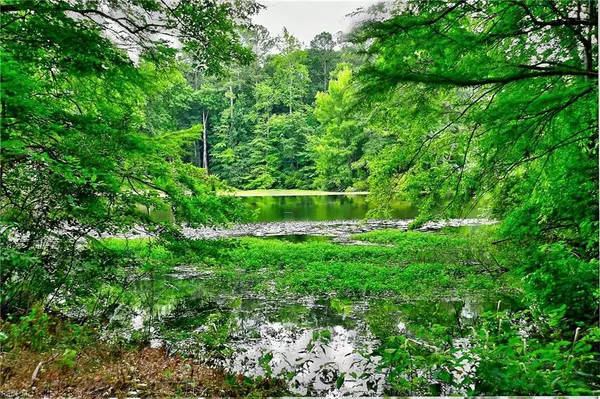$550,000
$549,900
For more information regarding the value of a property, please contact us for a free consultation.
3 Beds
2.5 Baths
2,317 SqFt
SOLD DATE : 08/27/2024
Key Details
Sold Price $550,000
Property Type Single Family Home
Sub Type Detached
Listing Status Sold
Purchase Type For Sale
Square Footage 2,317 sqft
Price per Sqft $237
Subdivision Cove Point - 182
MLS Listing ID 10538170
Sold Date 08/27/24
Style Traditional
Bedrooms 3
Full Baths 2
Half Baths 1
HOA Y/N No
Year Built 2004
Annual Tax Amount $4,442
Lot Size 1.000 Acres
Property Description
As you arrive, you will find an inviting front porch and a double door entry. As you enter the foyer, immediately you will find relaxing and elegant living and dining areas. Off the foyer, a double door in home office is professionally appointed and designed. The recently renovated gourmet kitchen with Kucht appliances, granite counter tops, a copper clad farmhouse sink, custom built kitchen cabinets and a very usable island make this area along with the breakfast area - BREATHTAKING. A family room with fireplace has door out to a well planned and executed patio area, very private with beautiful rose bushes and shrubbery. Before meandering down to the private lakefront area, check out the upstairs, complete with a loft that can be an office, studio, exercise area or even converted to a 4th bedroom. The secondary bedrooms are ample with nice closets. The primary bedroom has his and her closets, a fabulous spa type bath with double vanities and huge walk in shower.
Location
State VA
County Suffolk
Area 62 - Central Suffolk
Rooms
Other Rooms Breakfast Area, Foyer, Loft, PBR with Bath, Office/Study, Pantry, Porch, Utility Room
Interior
Interior Features Fireplace Gas-natural, Primary Sink-Double, Pull Down Attic Stairs
Hot Water Gas
Heating Forced Hot Air, Nat Gas
Cooling Heat Pump, Zoned
Flooring Ceramic, Wood
Fireplaces Number 1
Equipment Cable Hookup, Ceiling Fan, Gar Door Opener
Appliance 220 V Elec, Dishwasher, Disposal, Dryer Hookup, Gas Range, Refrigerator, Washer Hookup
Exterior
Exterior Feature Patio, Storage Shed
Garage Garage Att 2 Car
Garage Description 1
Fence None
Pool No Pool
Waterfront 1
Waterfront Description Lake
View Wooded
Roof Type Asphalt Shingle
Building
Story 2.0000
Foundation Crawl
Sewer City/County
Water City/County
Schools
Elementary Schools Kilby Shores Elementary
Middle Schools Forest Glen Middle
High Schools Lakeland
Others
Senior Community No
Ownership Simple
Disclosures Disclosure Statement
Special Listing Condition Disclosure Statement
Read Less Info
Want to know what your home might be worth? Contact us for a FREE valuation!

Our team is ready to help you sell your home for the highest possible price ASAP

© 2024 REIN, Inc. Information Deemed Reliable But Not Guaranteed
Bought with Iron Valley Real Estate Hampton Roads
GET MORE INFORMATION

Agent | License ID: 0225059353







