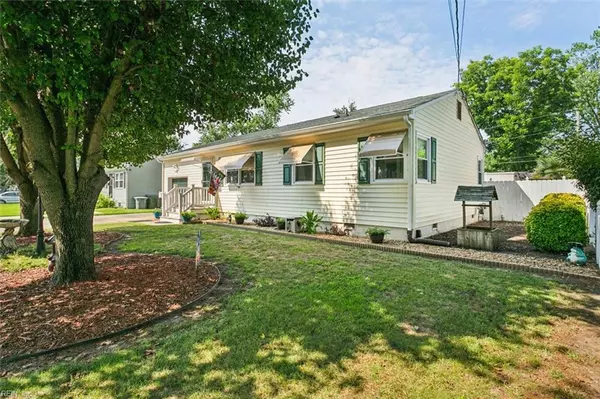$259,000
$250,000
3.6%For more information regarding the value of a property, please contact us for a free consultation.
2 Beds
1.5 Baths
949 SqFt
SOLD DATE : 09/03/2024
Key Details
Sold Price $259,000
Property Type Single Family Home
Sub Type Detached
Listing Status Sold
Purchase Type For Sale
Square Footage 949 sqft
Price per Sqft $272
Subdivision Newmarket - 068
MLS Listing ID 10543426
Sold Date 09/03/24
Style Ranch
Bedrooms 2
Full Baths 1
Half Baths 1
HOA Y/N No
Year Built 1961
Annual Tax Amount $2,255
Lot Size 7,840 Sqft
Property Description
Discover your dream home! This delightful 2-bedroom, 1.5-bathroom residence offers 949 sq ft of living space, yet feels even more spacious—you have to see it to believe it. The kitchen is a cook's delight, featuring cabinets with corner lazy Susan’s & a gas cooktop. The open-concept living & dining area are perfect for family gatherings & entertaining. Step into your backyard oasis, complete with an inground pool, deck, & pergola. There is outside lighting for those night time gatherings & built-in towel racks for all those pool towels. Imagine yourself relaxing & entertaining here. Other features of the home include, cedar in closet, tankless hot water heater, walk in shower, & Bali custom blinds throughout. Great starter home or perfect for downsizing while still enjoying ample living space & modern amenities. The home boasts a one-car garage & a 4-space driveway. Situated in a friendly neighborhood, close to shopping, dining, & recreational facilities. This home truly has it all.
Location
State VA
County Hampton
Area 104 - Hampton Mercury South
Rooms
Other Rooms 1st Floor BR, 1st Floor Primary BR, Attic, PBR with Bath, Pantry, Porch
Interior
Interior Features Cedar Closet, Pull Down Attic Stairs, Walk-In Closet, Window Treatments
Hot Water Gas
Heating Electric, Forced Hot Air
Cooling Central Air
Flooring Laminate/LVP
Equipment Attic Fan, Cable Hookup, Ceiling Fan
Appliance Dishwasher, Dryer, Microwave, Gas Range, Washer
Exterior
Exterior Feature Deck, Patio, Storage Shed
Garage Garage Att 1 Car, 4 Space, Off Street, Driveway Spc
Garage Spaces 299.0
Garage Description 1
Fence Privacy, Wood Fence
Pool In Ground Pool
Waterfront Description Not Waterfront
Roof Type Asphalt Shingle
Parking Type Garage Att 1 Car, 4 Space, Off Street, Driveway Spc
Building
Story 1.0000
Foundation Crawl
Sewer City/County
Water City/County
Schools
Elementary Schools Alfred S. Forrest Elementary
Middle Schools Cesar Tarrant Middle
High Schools Bethel
Others
Senior Community No
Ownership Simple
Disclosures Disclosure Statement
Special Listing Condition Disclosure Statement
Read Less Info
Want to know what your home might be worth? Contact us for a FREE valuation!

Our team is ready to help you sell your home for the highest possible price ASAP

© 2024 REIN, Inc. Information Deemed Reliable But Not Guaranteed
Bought with Real Broker LLC
GET MORE INFORMATION

Agent | License ID: 0225059353







