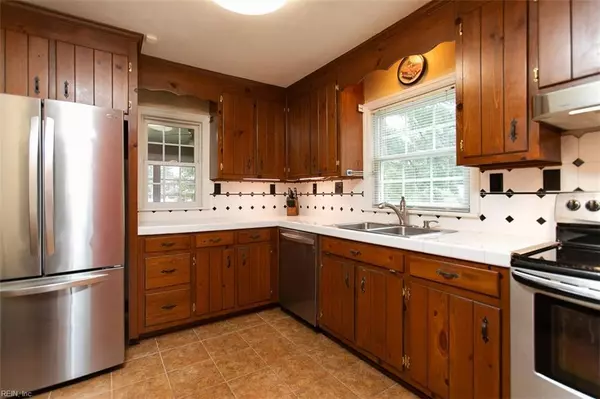$365,000
$360,000
1.4%For more information regarding the value of a property, please contact us for a free consultation.
4 Beds
2 Baths
1,739 SqFt
SOLD DATE : 09/26/2024
Key Details
Sold Price $365,000
Property Type Single Family Home
Sub Type Detached
Listing Status Sold
Purchase Type For Sale
Square Footage 1,739 sqft
Price per Sqft $209
Subdivision All Others Area 115
MLS Listing ID 10540130
Sold Date 09/26/24
Style Cape Cod
Bedrooms 4
Full Baths 2
HOA Y/N No
Year Built 1952
Annual Tax Amount $1,841
Property Description
Come see the charm of this cape cod style custom brick home now on market for the very first time by the original family. Boasting timeless architectural appeal, this residence offers four bedrooms and two full baths, complemented by a detached garage and whole house generator for peace of mind. Step inside to find real wood floors creating a warm and inviting atmosphere throughout. The downstairs features built-in cabinets in the dining room and an updated bath with a tiled step-in shower, adding both functionality and style. Upstairs, plantation blinds adorn the primary bedroom, where you can relax and unwind in comfort. Enjoy the sunny enclosed side porch, great for leisurely afternoons. Located just moments away from Colonial Williamsburg's attractions, renowned restaurants, and premier shopping, this home offers quick access to 199 and I-64 to also explore the historic region including Jamestown and Yorktown. Imagine your next home here!
Location
State VA
County James City County
Area 115 - James City Co Lower
Zoning R2
Rooms
Other Rooms 1st Floor BR, Porch, Sun Room
Interior
Interior Features Fireplace Gas-natural, Window Treatments
Hot Water Gas
Heating Forced Hot Air, Heat Pump, Nat Gas
Cooling Central Air, Heat Pump
Flooring Ceramic, Vinyl, Wood
Fireplaces Number 1
Equipment Backup Generator, Ceiling Fan, Security Sys
Appliance Dishwasher, Dryer Hookup, Microwave, Elec Range, Refrigerator, Washer Hookup
Exterior
Garage Garage Det 1 Car, Off Street, Driveway Spc
Garage Description 1
Fence Back Fenced, Chain Link, Wire
Pool No Pool
Waterfront Description Not Waterfront
Roof Type Asphalt Shingle
Accessibility Grab bars, Handheld Showerhead, Main Floor Laundry
Parking Type Garage Det 1 Car, Off Street, Driveway Spc
Building
Story 2.0000
Foundation Crawl
Sewer City/County
Water City/County
Schools
Elementary Schools Laurel Lane Elementary / Fmr. Rawls Byrd
Middle Schools Berkeley Middle
High Schools Lafayette
Others
Senior Community No
Ownership Simple
Disclosures Disclosure Statement
Special Listing Condition Disclosure Statement
Read Less Info
Want to know what your home might be worth? Contact us for a FREE valuation!

Our team is ready to help you sell your home for the highest possible price ASAP

© 2024 REIN, Inc. Information Deemed Reliable But Not Guaranteed
Bought with Iron Valley Real Estate Hampton Roads
GET MORE INFORMATION

Agent | License ID: 0225059353







