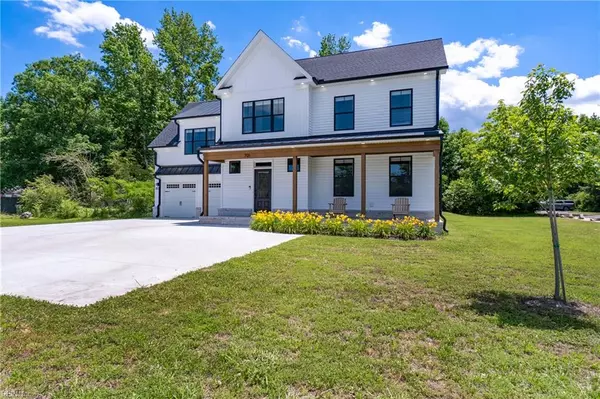$655,000
$665,000
1.5%For more information regarding the value of a property, please contact us for a free consultation.
5 Beds
3 Baths
2,694 SqFt
SOLD DATE : 09/26/2024
Key Details
Sold Price $655,000
Property Type Single Family Home
Sub Type Detached
Listing Status Sold
Purchase Type For Sale
Square Footage 2,694 sqft
Price per Sqft $243
Subdivision Hickory
MLS Listing ID 10535885
Sold Date 09/26/24
Style Traditional
Bedrooms 5
Full Baths 3
HOA Y/N No
Year Built 2021
Annual Tax Amount $6,311
Property Description
Welcome to your dream home, where elegance meets modern comfort! Featuring a charming front porch and a rear covered porch, this home is designed for relaxing and entertaining. Inside, you’ll find a convenient downstairs bedroom and full bath, a great option for guests or a home office. The custom-stained oak stairs and black exterior windows add a touch of sophistication, while the quartz countertops and custom kitchen convey luxury at every turn. Step into the stunning custom primary bathroom, a true spa-like retreat with heated floors. Unwind in the deep soaking tub or rejuvenate in the expansive two-person shower, equipped with six shower heads for an unparalleled experience. Every detail has been thoughtfully designed to create a haven of relaxation and style. Located within the Hickory school district and near shopping centers don't miss the chance to explore all this home has to offer! VA assumable loan 4.875 PERC
Location
State VA
County Chesapeake
Area 32 - South Chesapeake
Zoning A1
Rooms
Other Rooms 1st Floor BR, 1st Floor Primary BR, Attic, Breakfast Area, Fin. Rm Over Gar, Foyer, Loft, PBR with Bath, Office/Study, Pantry, Porch, Rec Room, Spare Room, Utility Room
Interior
Interior Features Dual Entry Bath (Br & Hall), Fireplace Gas-propane, Primary Sink-Double, Pull Down Attic Stairs, Walk-In Closet
Hot Water Electric
Heating Electric, Heat Pump, Propane Gas
Cooling Central Air
Flooring Carpet, Ceramic, Laminate/LVP, Wood
Fireplaces Number 1
Equipment Attic Fan, Backup Generator, Cable Hookup, Ceiling Fan, Gar Door Opener, Generator Hookup, Water Softener
Appliance Dishwasher, Disposal, Dryer, Dryer Hookup, Microwave, Gas Range, Refrigerator, Washer, Washer Hookup
Exterior
Exterior Feature Patio, Storage Shed
Garage Garage Att 2 Car, Multi Car, Off Street, Driveway Spc
Garage Description 1
Fence None
Pool No Pool
Waterfront Description Not Waterfront
Roof Type Asphalt Shingle
Parking Type Garage Att 2 Car, Multi Car, Off Street, Driveway Spc
Building
Story 2.0000
Foundation Slab
Sewer Septic
Water Well
Schools
Elementary Schools Hickory Elementary
Middle Schools Hickory Middle
High Schools Hickory
Others
Senior Community No
Ownership Simple
Disclosures Disclosure Statement, Pet on Premises
Special Listing Condition Disclosure Statement, Pet on Premises
Read Less Info
Want to know what your home might be worth? Contact us for a FREE valuation!

Our team is ready to help you sell your home for the highest possible price ASAP

© 2024 REIN, Inc. Information Deemed Reliable But Not Guaranteed
Bought with RE/MAX Allegiance
GET MORE INFORMATION

Agent | License ID: 0225059353







