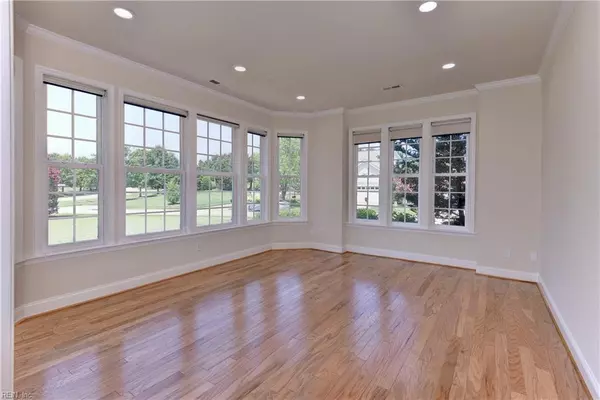$509,000
$529,000
3.8%For more information regarding the value of a property, please contact us for a free consultation.
3 Beds
3 Baths
2,958 SqFt
SOLD DATE : 10/17/2024
Key Details
Sold Price $509,000
Property Type Townhouse
Sub Type Townhouse
Listing Status Sold
Purchase Type For Sale
Square Footage 2,958 sqft
Price per Sqft $172
Subdivision Colonial Heritage
MLS Listing ID 10547004
Sold Date 10/17/24
Style Townhouse,Transitional
Bedrooms 3
Full Baths 3
HOA Fees $295/mo
HOA Y/N Yes
Year Built 2005
Annual Tax Amount $2,976
Property Description
Enjoy luxury living and golf course views in this beautifully updated townhome located in the gated & vibrant 55+ community of Colonial Heritage. This immaculate property has been renovated w/ freshly finished hardwood floors on the 1st floor, newly updated primary bathroom, modern LED lighting, fresh paint throughout, elegant new light fixtures & generator. Natural light floods the home, starting from the foyer that is flanked by a formal dining room w/ crown & chair moldings, & a versatile 'flex' room perfect for a living room, den or office. The kitchen, outfitted w/ granite countertops & stainless appliances, opens to great room w/ cathedral ceiling & wet bar, & adjoining sunroom w/ backyard & golf views. 1st-flr primary suite features walk-in closet & renovated bath w/ full shower & separate tub/shower combo. Additional 1st-flr flex space could be a study or craft room. 2 upstairs bedrooms, a charming loft & ample storage complete this lovely home of comfortable elegance.
Location
State VA
County James City County
Area 119 - James City Co Upper
Zoning MU
Rooms
Other Rooms 1st Floor Primary BR, Balcony, Loft, PBR with Bath, Office/Study, Utility Room
Interior
Interior Features Bar, Cathedral Ceiling, Primary Sink-Double, Scuttle Access, Walk-In Closet, Window Treatments
Hot Water Electric
Heating Forced Hot Air, Nat Gas, Zoned
Cooling Central Air, Zoned
Flooring Carpet, Ceramic, Wood
Equipment Backup Generator, Ceiling Fan, Central Vac, Gar Door Opener
Appliance Dishwasher, Disposal, Dryer, Energy Star Appliance(s), Microwave, Refrigerator, Washer
Exterior
Exterior Feature Golf Course Lot, Patio
Garage Garage Att 2 Car, Driveway Spc
Garage Spaces 412.0
Garage Description 1
Fence None
Pool No Pool
Amenities Available Clubhouse, Exercise Rm, Gated Community, Golf, Pool, Tennis Cts, Trash Pickup
Waterfront Description Not Waterfront
View Golf
Roof Type Asphalt Shingle,Composite
Accessibility Grab bars, Main Floor Laundry
Parking Type Garage Att 2 Car, Driveway Spc
Building
Story 2.0000
Foundation Slab
Sewer City/County
Water City/County
Schools
Elementary Schools Norge Elementary
Middle Schools Toano Middle
High Schools Warhill
Others
Senior Community No
Ownership Simple
Disclosures Residential 55+ Community, Common Interest Community, Disclosure Statement
Special Listing Condition Residential 55+ Community, Common Interest Community, Disclosure Statement
Read Less Info
Want to know what your home might be worth? Contact us for a FREE valuation!

Our team is ready to help you sell your home for the highest possible price ASAP

© 2024 REIN, Inc. Information Deemed Reliable But Not Guaranteed
Bought with EXP Realty LLC
GET MORE INFORMATION

Agent | License ID: 0225059353







