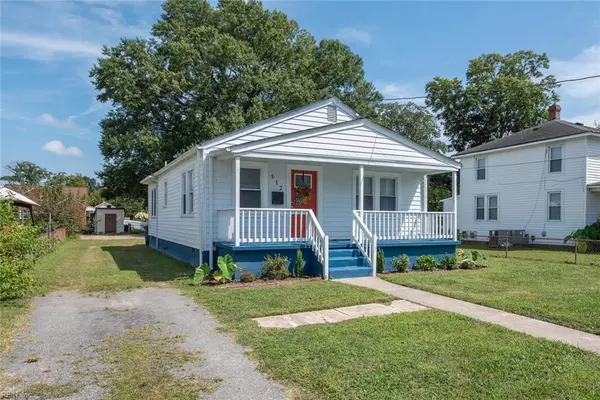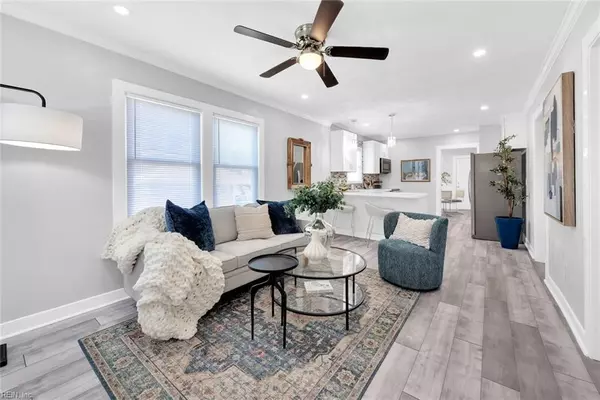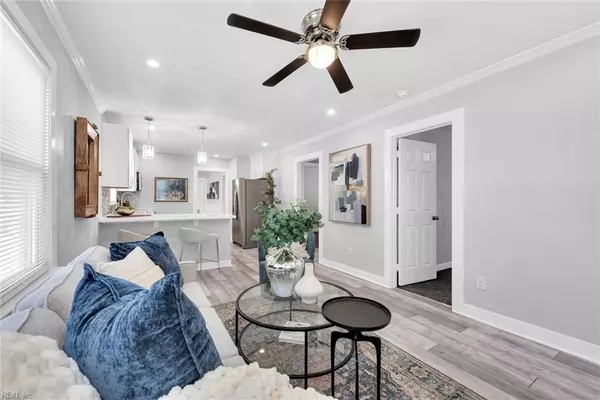$268,500
$265,000
1.3%For more information regarding the value of a property, please contact us for a free consultation.
3 Beds
2 Baths
1,092 SqFt
SOLD DATE : 10/28/2024
Key Details
Sold Price $268,500
Property Type Single Family Home
Sub Type Detached
Listing Status Sold
Purchase Type For Sale
Square Footage 1,092 sqft
Price per Sqft $245
Subdivision Wythe
MLS Listing ID 10551000
Sold Date 10/28/24
Style Ranch
Bedrooms 3
Full Baths 2
HOA Y/N No
Year Built 1949
Annual Tax Amount $1,545
Property Description
NEWLY RENOVATED with NEW roof, HVAC system, water heater, kitchen cabinets, and appliances! Welcome to your dream home in Hampton! This charming 3-bedroom, 2-bathroom ranch home is perfectly situated near the interstate for convenient access to all your destinations. Fully renovated, this home offers brand-new plumbing, electrical, flooring, and a new roof. Stay comfortable year-round with a new HVAC system and a new water heater ensuring endless hot showers. The kitchen features new cabinets and gleaming new appliances that make cooking a joy. Retreat to the cozy bedrooms, each offering ample space. The two full bathrooms have been tastefully updated. Outside, the expansive backyard beckons with endless possibilities for outdoor enjoyment and a great-sized deck. Don't miss your chance to make this Hampton gem your own – schedule a showing today and start envisioning the possibilities!
Location
State VA
County Hampton
Area 102 - Hampton West
Rooms
Other Rooms 1st Floor BR, 1st Floor Primary BR, PBR with Bath, Porch
Interior
Interior Features Walk-In Closet
Hot Water Electric
Heating Nat Gas
Cooling Central Air
Flooring Carpet, Laminate/LVP
Equipment Cable Hookup, Ceiling Fan
Appliance Dishwasher, Disposal, Dryer, Dryer Hookup, Microwave, Elec Range, Refrigerator, Washer, Washer Hookup
Exterior
Exterior Feature Deck, Patio
Garage Multi Car, Street
Fence Chain Link, Partial
Pool No Pool
Waterfront Description Not Waterfront
Roof Type Asphalt Shingle
Building
Story 1.0000
Foundation Crawl
Sewer City/County
Water City/County
Schools
Elementary Schools Hunter B. Andrews
Middle Schools Hunter B. Andrews
High Schools Hampton
Others
Senior Community No
Ownership Simple
Disclosures Disclosure Statement
Special Listing Condition Disclosure Statement
Read Less Info
Want to know what your home might be worth? Contact us for a FREE valuation!

Our team is ready to help you sell your home for the highest possible price ASAP

© 2024 REIN, Inc. Information Deemed Reliable But Not Guaranteed
Bought with Iron Valley Real Estate Hampton Roads
GET MORE INFORMATION

Agent | License ID: 0225059353







