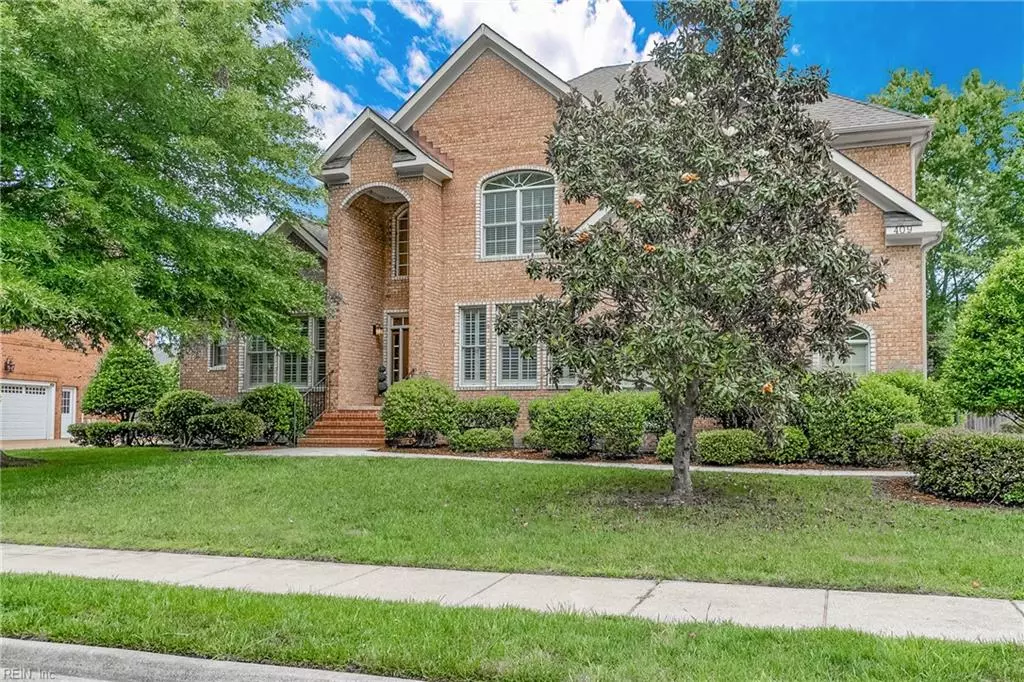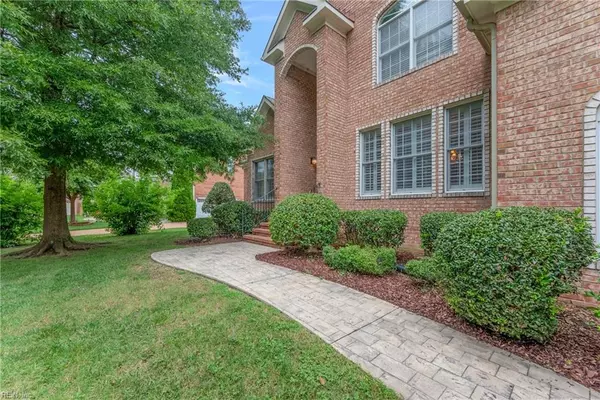$720,000
$739,900
2.7%For more information regarding the value of a property, please contact us for a free consultation.
4 Beds
3.5 Baths
3,795 SqFt
SOLD DATE : 10/30/2024
Key Details
Sold Price $720,000
Property Type Single Family Home
Sub Type Detached
Listing Status Sold
Purchase Type For Sale
Square Footage 3,795 sqft
Price per Sqft $189
Subdivision Greystone
MLS Listing ID 10545779
Sold Date 10/30/24
Style Colonial
Bedrooms 4
Full Baths 3
Half Baths 1
HOA Fees $50/mo
HOA Y/N Yes
Year Built 2005
Annual Tax Amount $6,721
Property Description
Welcome to your dream home in the Coveted GreyStone Community, where elegance meets comfort in this meticulously maintained 4 bedroom, 3.5 bath home. Crafted by Wilmik Homes, nestled in the back of the neighborhood and opposite to neighborhood green space, privacy is paramount in this all-brick sanctuary. Step inside to discover a gourmet kitchen adorned with local "Heritage" cabinets, complemented by granite and quartz countertops throughout. Equipped with top-tier stainless appliances including a gas range and double ovens, the islands beckons gatherings, while the adjacent formal dining room sets the stage for making memories. Relax and unwind by the cozy gas fireplace, in the family room adjacent to the kitchen. Primary bedroom offers 2 walk-in closets, double sinks and a water closet. Rest easy knowing that essential comforts are covered, with the HVAC and water heater are three years young, ensuring efficiency and peace of mind.
Location
State VA
County Chesapeake
Area 32 - South Chesapeake
Zoning RES
Rooms
Other Rooms 1st Floor Primary BR, Breakfast Area, Foyer, Loft, PBR with Bath, Pantry, Utility Room
Interior
Interior Features Dual Entry Bath (Br & Hall), Fireplace Gas-natural, Primary Sink-Double, Walk-In Closet
Hot Water Gas
Heating Forced Hot Air
Cooling Central Air
Flooring Carpet, Ceramic, Wood
Fireplaces Number 1
Equipment Cable Hookup
Appliance Dryer, Microwave, Gas Range, Refrigerator, Washer
Exterior
Exterior Feature Inground Sprinkler, Wooded
Garage Garage Att 2 Car, 4 Space
Garage Description 1
Fence Full
Pool No Pool
Amenities Available Ground Maint
Waterfront Description Not Waterfront
View Wooded
Roof Type Asphalt Shingle
Building
Story 2.0000
Foundation Crawl
Sewer City/County
Water City/County
Schools
Elementary Schools Greenbrier Primary
Middle Schools Greenbrier Middle
High Schools Oscar Smith
Others
Senior Community No
Ownership Simple
Disclosures Disclosure Statement
Special Listing Condition Disclosure Statement
Read Less Info
Want to know what your home might be worth? Contact us for a FREE valuation!

Our team is ready to help you sell your home for the highest possible price ASAP

© 2024 REIN, Inc. Information Deemed Reliable But Not Guaranteed
Bought with The Real Estate Group
GET MORE INFORMATION

Agent | License ID: 0225059353







