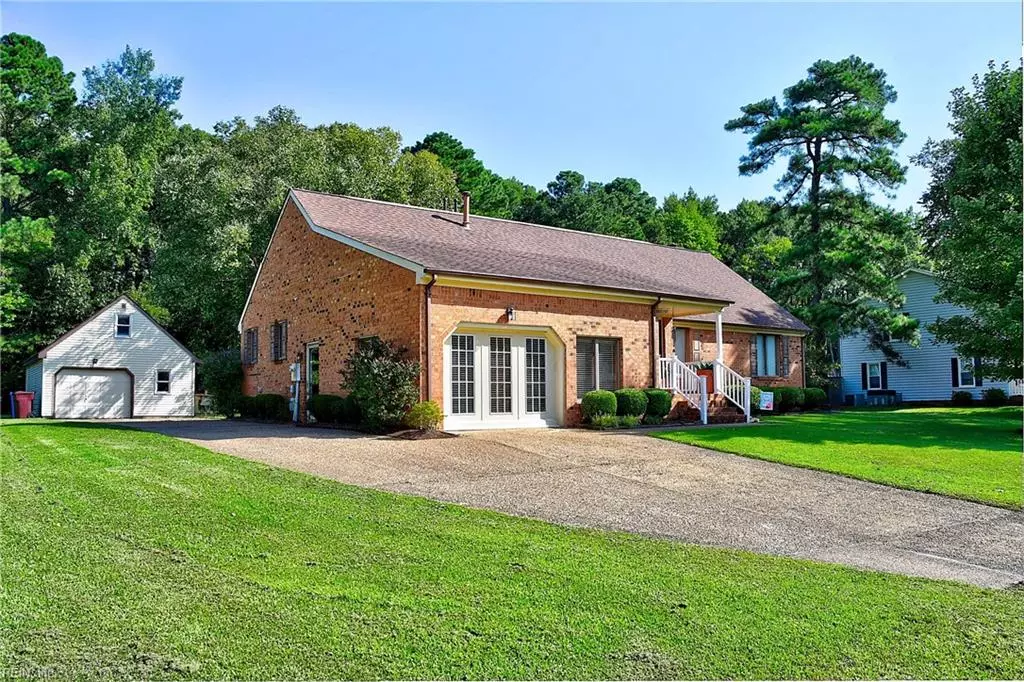$415,000
$435,000
4.6%For more information regarding the value of a property, please contact us for a free consultation.
4 Beds
2.5 Baths
2,330 SqFt
SOLD DATE : 11/01/2024
Key Details
Sold Price $415,000
Property Type Single Family Home
Sub Type Detached
Listing Status Sold
Purchase Type For Sale
Square Footage 2,330 sqft
Price per Sqft $178
Subdivision Chadswyck Terrace W
MLS Listing ID 10548575
Sold Date 11/01/24
Style Transitional
Bedrooms 4
Full Baths 2
Half Baths 1
HOA Y/N No
Year Built 1986
Annual Tax Amount $3,003
Property Description
Welcome to this charming brick home full of character! Inside, you’ll find a comfortable layout featuring four bedrooms, plus a bonus room perfect for a home office or playroom. The spacious family room, complete with a gas fireplace, opens seamlessly into the kitchen and dining area. Enjoy the large bay window that overlooks the beautiful backyard, filling the space with natural light. Step outside to the lovely deck, perfect for outdoor entertaining. The 560 SF detached garage serves as a dream workshop and includes a second-floor storage area. Plus there’s a separate oversized storage shed for all your outdoor equipment. Come and experience all this wonderful home has to offer in this fantastic community!
Location
State VA
County Chesapeake
Area 33 - West Chesapeake
Zoning R15S
Rooms
Other Rooms 1st Floor Primary BR, Attic, Breakfast Area, Foyer, PBR with Bath, Office/Study, Pantry, Porch, Utility Room, Workshop
Interior
Interior Features Fireplace Gas-natural, Window Treatments
Hot Water Gas
Heating Nat Gas
Cooling Central Air
Flooring Carpet, Vinyl, Wood
Fireplaces Number 1
Equipment Cable Hookup, Ceiling Fan, Gar Door Opener
Appliance Disposal, Dryer Hookup, Microwave, Elec Range, Washer Hookup
Exterior
Exterior Feature Patio, Storage Shed
Garage Garage Det 2 Car, Oversized Gar, Multi Car, Driveway Spc
Garage Spaces 560.0
Garage Description 1
Fence None
Pool No Pool
Waterfront Description Not Waterfront
View Wooded
Roof Type Asphalt Shingle
Building
Story 2.0000
Foundation Crawl
Sewer City/County
Water City/County
Schools
Elementary Schools Edwin W. Chittum Elementary
Middle Schools Jolliff Middle
High Schools Western Branch
Others
Senior Community No
Ownership Simple
Disclosures Estate, Exempt from Disclosure/Disclaimer
Special Listing Condition Estate, Exempt from Disclosure/Disclaimer
Read Less Info
Want to know what your home might be worth? Contact us for a FREE valuation!

Our team is ready to help you sell your home for the highest possible price ASAP

© 2024 REIN, Inc. Information Deemed Reliable But Not Guaranteed
Bought with BHHS RW Towne Realty
GET MORE INFORMATION

Agent | License ID: 0225059353







