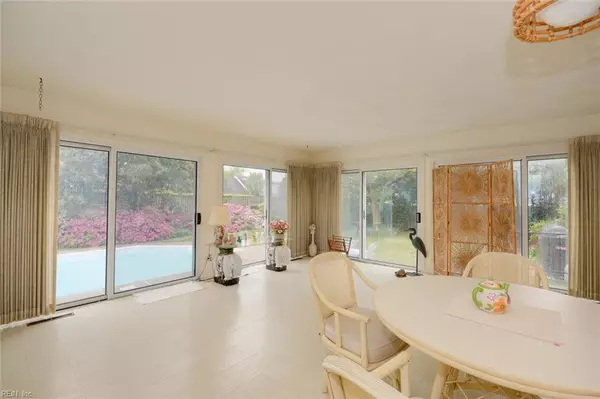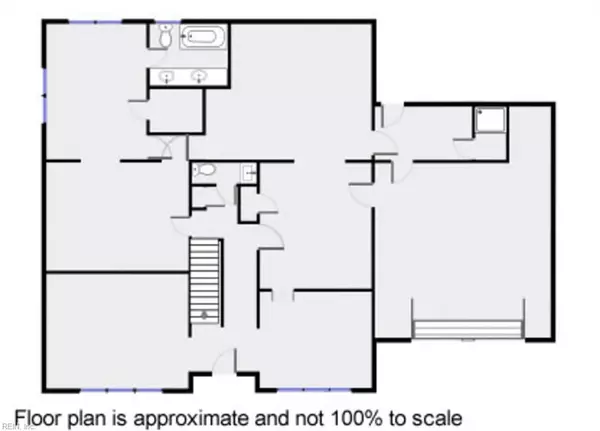$775,000
$775,000
For more information regarding the value of a property, please contact us for a free consultation.
5 Beds
3.2 Baths
3,102 SqFt
SOLD DATE : 08/30/2019
Key Details
Sold Price $775,000
Property Type Other Types
Sub Type Detached-Simple
Listing Status Sold
Purchase Type For Sale
Square Footage 3,102 sqft
Price per Sqft $249
Subdivision Baylake Beach
MLS Listing ID 10271736
Sold Date 08/30/19
Style Colonial,Traditional,Transitional
Bedrooms 5
Full Baths 3
Half Baths 2
Year Built 1968
Annual Tax Amount $5,800
Lot Size 0.300 Acres
Property Description
Take your pick--views of the Chesapeake Bay or of your sparkling pool! One owner home has been exceptionally maintained and has all the essentials of a great beach lifestyle! 4 bedrooms upstairs and a true first floor in-law suite w/ den downstairs. Spacious kitchen opens to a huge sunroom. The laundry room/mudroom sports a shower for a quick and comfortable clean-up after a day on the beach or playing in the pool. Upgraded electrical/windows 2008. Dual fuel/dual zone heat pump w/programmable thermostat 2013. FIOS enabled. Large 2-car garage has stairs to a floored attic or unfinished room over the garage. Baylake community enjoys a private beach access and residential lake access to Lake Joyce, many annual social events, nearby popular restaurants, and fantastic schools. Recreation abounds with the beach, Chesapeake Bay, Lake Joyce, Bayville Golf Course, Bayside Rec Center, Pleasure House Point and restaurants all within a mile! Little Creek Base and City Boat Ramp within 2 miles.
Location
State VA
County Virginia Beach
Community 41 - Northwest Virginia Beach
Area 41 - Northwest Virginia Beach
Zoning R10
Rooms
Other Rooms 1st Floor Master BR, Attic, Breakfast Area, Foyer, In-Law Suite, MBR with Bath, Office/Study, Pantry, Sun Room, Unfin.Rm Over Gar, Utility Room
Interior
Interior Features Cedar Closet, Fireplace Wood, Handicap, Perm Attic Stairs, Walk-In Attic, Walk-In Closet, Window Treatments
Hot Water Electric
Heating Oil, Programmable Thermostat
Cooling Central Air, Heat Pump
Flooring Carpet, Ceramic, Vinyl, Wood
Fireplaces Number 1
Equipment Cable Hookup, Ceiling Fan, Gar Door Opener, Intercom, Security Sys, Tagged Fixtures
Appliance Dishwasher, Disposal, Dryer, Elec Range, Refrigerator, Washer
Exterior
Exterior Feature Cul-De-Sac, Inground Sprinkler, Irrigation Control, Patio, Pump, Storage Shed, Tagged Items, Well
Garage Garage Att 2 Car
Garage Description 1
Fence Back Fenced
Pool In Ground Pool
Waterfront Description Not Waterfront
View Bay
Roof Type Asphalt Shingle
Accessibility Grab bars, Handicap Access, Level Flooring, Main Floor Laundry
Building
Story 2.0000
Foundation Crawl
Sewer City/County
Water City/County
Schools
Elementary Schools Thoroughgood Elementary
Middle Schools Great Neck Middle
High Schools Frank W. Cox
Others
Ownership Simple
Disclosures Disclosure Statement
Read Less Info
Want to know what your home might be worth? Contact us for a FREE valuation!

Our team is ready to help you sell your home for the highest possible price ASAP

© 2024 REIN, Inc. Information Deemed Reliable But Not Guaranteed
Bought with The Real Estate Group
GET MORE INFORMATION

Agent | License ID: 0225059353







