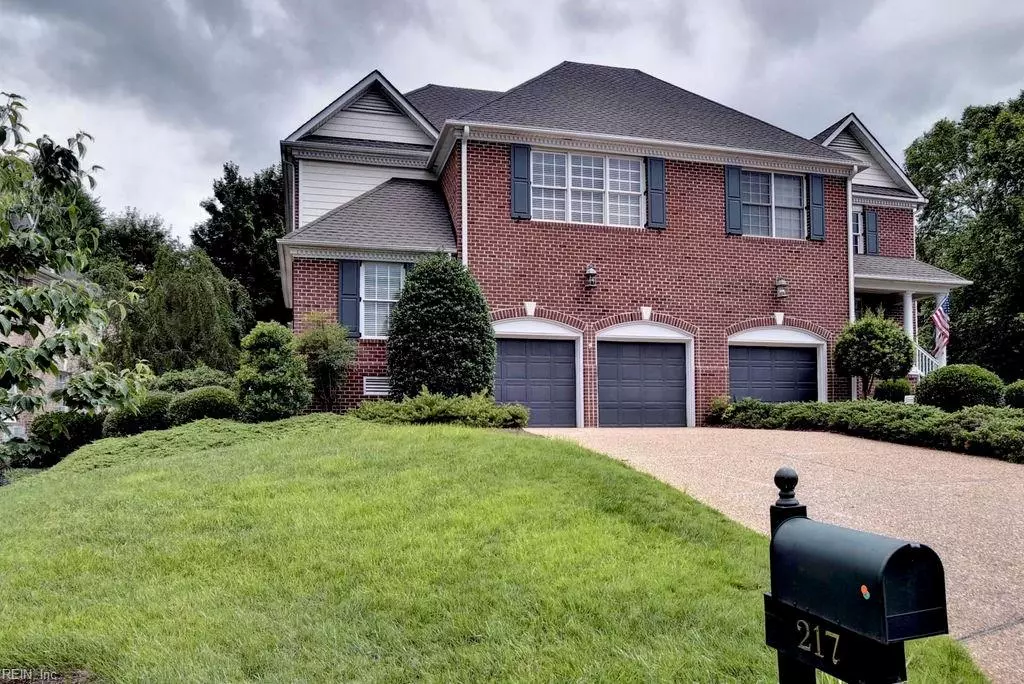$330,000
$330,000
For more information regarding the value of a property, please contact us for a free consultation.
3 Beds
3.1 Baths
2,360 SqFt
SOLD DATE : 09/10/2019
Key Details
Sold Price $330,000
Property Type Other Types
Sub Type Attached-Simple
Listing Status Sold
Purchase Type For Sale
Square Footage 2,360 sqft
Price per Sqft $139
Subdivision All Others Area 114
MLS Listing ID 10266503
Sold Date 09/10/19
Style Townhouse
Bedrooms 3
Full Baths 3
Half Baths 1
HOA Fees $100/mo
Year Built 2002
Annual Tax Amount $2,841
Lot Size 6,795 Sqft
Property Description
Holly Hills Carriage Homes! 3 Bedrooms and 3 and a half baths. Three masters, two car garage, two loft areas! All 3 bedrooms have their own baths, First floor master has a walk-in closet, First floor master bath has a garden tub, double sinks, separate shower with tile floor! hardwood floors downstairs, Great room with gas fireplace opens to a very large deck. Dining room opens to the great room. Eat-in kitchen has granite counters and stainless-Steel appliances which convey and a pantry. Upstairs Master bedrooms are over-sized and have walk-in closets and their won bathrooms. Two loft areas provide extra space for extra TV room, office, hobby room, music room or game room! The spacious deck overlooks trees and a beautiful, curving stone wall. Featuring dual gas furnace and HVAC systems for upstairs and down. all year maintenance included and free garbage pickup. Easy access to 199 for shopping and in the City of Williamsburg!
Location
State VA
County Williamsburg
Community 114 - City Of Williamsburg
Area 114 - City Of Williamsburg
Zoning RM-1
Rooms
Other Rooms 1st Floor Master BR, Attic, Foyer, Loft, MBR with Bath, Office/Study
Interior
Interior Features Cathedral Ceiling, Fireplace Gas-propane, Pull Down Attic Stairs, Walk-In Closet
Hot Water Gas
Heating Forced Hot Air, Nat Gas, Two Zone
Cooling Central Air, Two Zone
Flooring Carpet, Wood
Fireplaces Number 1
Equipment Gar Door Opener
Appliance Dishwasher, Disposal, Dryer, Microwave, Gas Range, Refrigerator, Washer
Exterior
Garage Garage Att 2 Car, Driveway Spc
Garage Description 1
Fence None
Pool No Pool
Waterfront Description Not Waterfront
Roof Type Asphalt Shingle
Building
Story 2.0000
Foundation Crawl
Sewer City/County
Water City/County
Schools
Elementary Schools Matthew Whaley Elementary
Middle Schools Berkeley Middle
High Schools Lafayette
Others
Ownership Simple
Disclosures Disclosure Statement, Prop Owners Assoc
Read Less Info
Want to know what your home might be worth? Contact us for a FREE valuation!

Our team is ready to help you sell your home for the highest possible price ASAP

© 2024 REIN, Inc. Information Deemed Reliable But Not Guaranteed
Bought with BHHS Towne Realty
GET MORE INFORMATION

Agent | License ID: 0225059353







