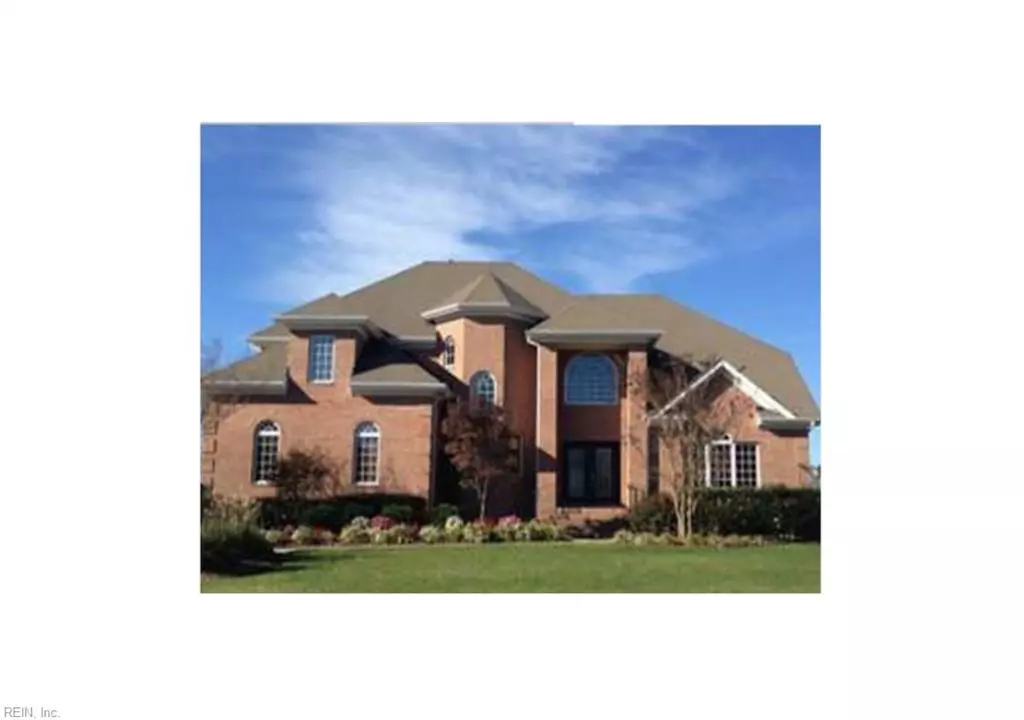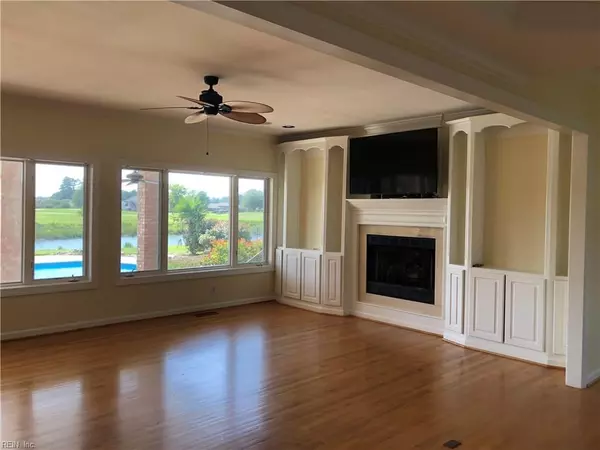$730,000
$730,000
For more information regarding the value of a property, please contact us for a free consultation.
5 Beds
3.1 Baths
4,500 SqFt
SOLD DATE : 09/06/2019
Key Details
Sold Price $730,000
Property Type Other Types
Sub Type Detached-Simple
Listing Status Sold
Purchase Type For Sale
Square Footage 4,500 sqft
Price per Sqft $162
Subdivision Heron Ridge Estates
MLS Listing ID 10272379
Sold Date 09/06/19
Style Transitional
Bedrooms 5
Full Baths 3
Half Baths 1
HOA Fees $10/mo
Year Built 2001
Annual Tax Amount $6,451
Lot Size 0.738 Acres
Property Description
Imagine yourself enjoying a beautiful sunset over Heron Ridge Golf Course while you relax on your shaded patio next to your pool. This beautiful all brick home in coveted Heron Ridge Estates subdivision features an open, flowing floor plan and all the right spaces. Cook for two or for twenty in the well appointed kitchen. Entertain in a high ceiling living area with hardwood floors, and space for everyone. The downstairs master bedroom features a huge walk in closet and bathroom that almost calls for relaxation. Upstairs you will find four more bedrooms, two full baths, a second living area and a balcony that overlooks the pool. You must see this one in person. Call Bill Reitz to schedule a viewing.
Location
State VA
County Virginia Beach
Community 44 - Southeast Virginia Beach
Area 44 - Southeast Virginia Beach
Zoning R30
Rooms
Other Rooms 1st Floor Master BR, Attic, Balcony, Breakfast Area, Office/Study, Porch
Interior
Interior Features Pull Down Attic Stairs, Walk-In Attic, Walk-In Closet, Window Treatments
Hot Water Electric
Heating Heat Pump
Cooling Heat Pump
Flooring Ceramic, Laminate, Wood
Equipment Cable Hookup, Ceiling Fan, Gar Door Opener
Appliance Dishwasher, Dryer Hookup, Microwave, Gas Range, Refrigerator, Washer Hookup
Exterior
Exterior Feature Cul-De-Sac, Golf Course Lot, Patio
Garage Garage Att 2 Car, Multi Car, Driveway Spc, Street
Garage Description 1
Fence Back Fenced, Decorative
Pool In Ground Pool
Waterfront Description Pond
View Golf, Water
Roof Type Asphalt Shingle
Building
Story 2.0000
Foundation Crawl
Sewer City/County
Water City/County
Schools
Elementary Schools Princess Anne Elementary
Middle Schools Princess Anne Middle
High Schools Kellam
Others
Ownership Simple
Disclosures Disclosure Statement
Read Less Info
Want to know what your home might be worth? Contact us for a FREE valuation!

Our team is ready to help you sell your home for the highest possible price ASAP

© 2024 REIN, Inc. Information Deemed Reliable But Not Guaranteed
Bought with BHHS Towne Realty
GET MORE INFORMATION

Agent | License ID: 0225059353







