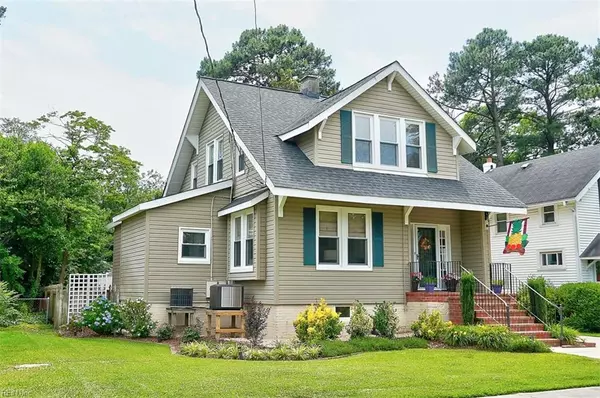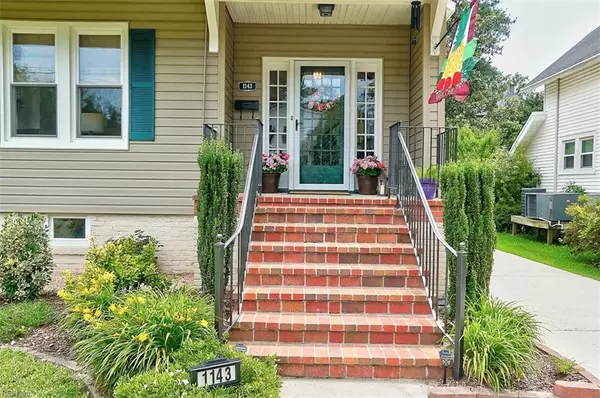$369,900
$369,900
For more information regarding the value of a property, please contact us for a free consultation.
3 Beds
2 Baths
2,300 SqFt
SOLD DATE : 09/12/2019
Key Details
Sold Price $369,900
Property Type Other Types
Sub Type Detached-Simple
Listing Status Sold
Purchase Type For Sale
Square Footage 2,300 sqft
Price per Sqft $160
Subdivision Larchmont
MLS Listing ID 10261103
Sold Date 09/12/19
Style Colonial
Bedrooms 3
Full Baths 2
Year Built 1925
Annual Tax Amount $4,250
Lot Size 5,662 Sqft
Property Description
Light pours into this home from its many double pane windows, including the family room with new glass exterior door (2018) which leads to new trex deck (2018), brick paver patio, beautifully landscaped and wood privacy fenced back yard enhanced by the smell of gardenias and honeysuckle! Det. 1-car GAR and multiple-car driveway parking spaces are great features of this home. New lifetime architectural roof over the main house and new poly-skin flat roof over the FAMRM (2016), new a/c down(2017), new full BTH down (2019), new full BTH up has comfort-height vanity (2016), new butler's pantry/wet bar and mini-fridge and new KIT both with leathered granite counter tops, new ss Samsung appliances (2018), add to this home's many recent upgrades. Basement & crawl are JES encapsulating (2016). Original charm of glass doors, pocket doors, oak hardwood floors, high ceilings, tall windows, wide baseboard, door, and crown moldings, plus large foyer is preserved!
Location
State VA
County Norfolk
Community 11 - West Norfolk
Area 11 - West Norfolk
Zoning R-8
Rooms
Other Rooms Breakfast Area, Foyer, Porch, Sun Room, Utility Room
Interior
Interior Features Bar, Fireplace Wood, Scuttle Access, Walk-In Closet, Window Treatments
Hot Water Oil
Heating Electric, Hot Water, Oil, Radiator
Cooling Central Air, Two Zone
Flooring Ceramic, Wood
Fireplaces Number 1
Equipment Attic Fan, Cable Hookup, Ceiling Fan
Appliance Dishwasher, Disposal, Dryer, Microwave, Elec Range, Refrigerator, Washer
Exterior
Exterior Feature Deck, Patio, Wooded
Garage Garage Det 1 Car, 4 Space, Close to Mass Transit, Driveway Spc
Garage Description 1
Fence Back Fenced, Privacy, Wood Fence
Pool No Pool
Waterfront Description Not Waterfront
View Wooded
Roof Type Asphalt Shingle,Poly Skin
Accessibility Level Flooring, Main Floor Laundry, Pocket Doors
Building
Story 2.0000
Foundation Basement, Crawl
Sewer City/County
Water City/County
Schools
Elementary Schools Larchmont Elementary
Middle Schools Blair Middle
High Schools Maury
Others
Ownership Simple
Disclosures Disclosure Statement
Read Less Info
Want to know what your home might be worth? Contact us for a FREE valuation!

Our team is ready to help you sell your home for the highest possible price ASAP

© 2024 REIN, Inc. Information Deemed Reliable But Not Guaranteed
Bought with BHHS Towne Realty
GET MORE INFORMATION

Agent | License ID: 0225059353







