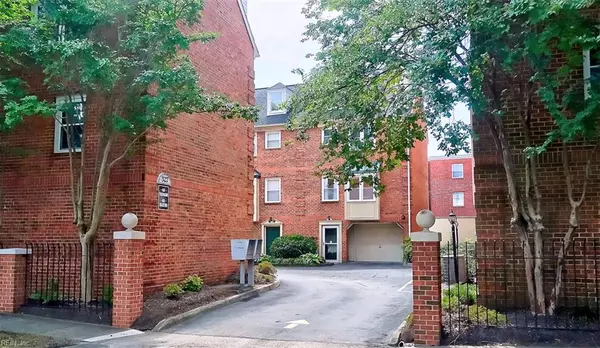$218,650
$218,650
For more information regarding the value of a property, please contact us for a free consultation.
2 Beds
2.1 Baths
1,130 SqFt
SOLD DATE : 10/07/2019
Key Details
Sold Price $218,650
Property Type Other Types
Sub Type Attached-Condo
Listing Status Sold
Purchase Type For Sale
Square Footage 1,130 sqft
Price per Sqft $193
Subdivision Ghent
MLS Listing ID 10278209
Sold Date 10/07/19
Style Townhouse,Traditional
Bedrooms 2
Full Baths 2
Half Baths 1
Condo Fees $223
Year Built 1986
Annual Tax Amount $2,624
Property Description
Welcome home to this incredible residence with a rare attached, one-car garage in the heart of Ghent.This beautiful home has two master suites plus a bonus room on the first floor that has been renovated by the sellers and can be guest quarters, home office, craft room or for any purpose of your choosing. The master suites offer traditional and European style living. One is complete with a cast iron, clawfoot
luxurious free-standing tub and open, walk in porcelain-tiled shower. Enjoy a bright, porcelain-tiled kitchen open to an inviting great room. Convenient to world class hospitals, universities, financial and cultural districts, historic Ghent, shopping, and waterfronts. Garage your car for the weekend because you are just steps from fantastic eateries, shops, and all of Ghent’s amenities. A pet friendly neighborhood, there is a dog park two blocks away. Downtown and MacArthur Mall is a brisk 30-minute walk through lovely residential neighborhoods
Location
State VA
County Norfolk
Community 11 - West Norfolk
Area 11 - West Norfolk
Rooms
Other Rooms Attic, Breakfast Area, Foyer, MBR with Bath, Pantry, Spare Room
Interior
Interior Features Bar, Fireplace Wood, Pull Down Attic Stairs, Walk-In Closet, Window Treatments
Hot Water Electric
Heating Heat Pump
Cooling Central Air
Flooring Ceramic, Laminate, Other, Vinyl, Wood
Fireplaces Number 1
Equipment Cable Hookup, Ceiling Fan, Gar Door Opener
Appliance Dishwasher, Disposal, Dryer, Microwave, Elec Range, Refrigerator, Washer
Exterior
Garage Garage Att 1 Car, 1 Space, Street
Garage Description 1
Fence None
Pool No Pool
Amenities Available Ground Maint, Trash Pickup
Waterfront Description Not Waterfront
View City
Roof Type Asphalt Shingle
Building
Story 3.0000
Foundation Slab
Sewer City/County
Water City/County
Schools
Elementary Schools Walter Herron Taylor Elementary
Middle Schools Blair Middle
High Schools Maury
Others
Ownership Condo
Disclosures Disclosure Statement, Resale Certif Req
Read Less Info
Want to know what your home might be worth? Contact us for a FREE valuation!

Our team is ready to help you sell your home for the highest possible price ASAP

© 2024 REIN, Inc. Information Deemed Reliable But Not Guaranteed
Bought with Rose & Womble Realty Company
GET MORE INFORMATION

Agent | License ID: 0225059353







