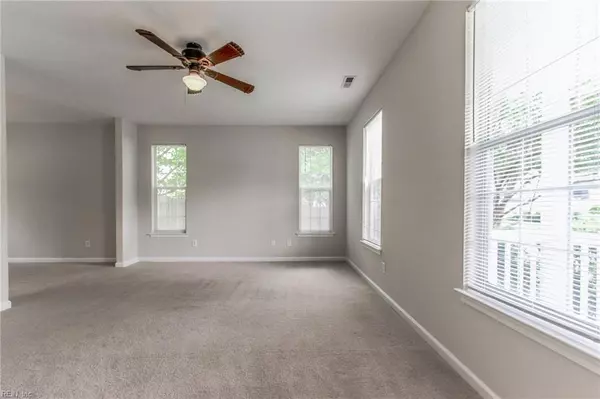$279,000
$279,000
For more information regarding the value of a property, please contact us for a free consultation.
4 Beds
2.1 Baths
2,146 SqFt
SOLD DATE : 10/09/2019
Key Details
Sold Price $279,000
Property Type Other Types
Sub Type Detached-Simple
Listing Status Sold
Purchase Type For Sale
Square Footage 2,146 sqft
Price per Sqft $130
Subdivision Springhill
MLS Listing ID 10277071
Sold Date 10/09/19
Style Transitional
Bedrooms 4
Full Baths 2
Half Baths 1
HOA Fees $57/mo
Year Built 1999
Annual Tax Amount $2,236
Lot Size 7,666 Sqft
Property Description
Welcome home! Move-in ready with 4 Bedrooms, 2.5 baths, 2 car garage with a well-designed floor plan. Nine-foot ceilings in the 1st floor enhance the bright, open feel. Gathering room has a 22-foot cathedral ceiling with an opening from the 4th bedroom/bonus room. Sunny, spacious eat-in Kitchen with ceramic tile floors which extend through the foyer. Living, dining, gathering room and bedrooms are carpeted with a plush, neutral color carpeting. Easy maintenance landscaping includes a programmable sprinkler system for the front and large fenced backyard. Fresh paint throughout includes walls, closets, doors and trim that look like new! Garage walls are lined with pegboard to easily store items on the wall and the floor has been freshly painted with a grey speckled epoxy to resist stains. New A/C unit installed less than a year ago. Conveniently located with a quick, easy drive to the Hampton Roads and Richmond areas. Located just minutes from New Town, shopping and historic areas.
Location
State VA
County James City County
Community 118 - James City Co Middle
Area 118 - James City Co Middle
Zoning R2
Rooms
Other Rooms Breakfast Area, Fin. Rm Over Gar, Foyer, MBR with Bath, Pantry, Porch, Utility Closet
Interior
Interior Features Cathedral Ceiling, Fireplace Gas-natural, Scuttle Access
Hot Water Gas
Heating Forced Hot Air, Nat Gas
Cooling Central Air
Flooring Carpet, Ceramic, Laminate
Fireplaces Number 1
Equipment Cable Hookup, Ceiling Fan, Gar Door Opener
Appliance Dishwasher, Disposal, Microwave, Range, Refrigerator
Exterior
Exterior Feature Deck
Garage Garage Att 2 Car, Off Street
Garage Description 1
Fence Back Fenced, Privacy, Wood Fence
Pool No Pool
Waterfront Description Not Waterfront
View Wooded
Roof Type Composite
Building
Story 2.0000
Foundation Slab
Sewer City/County
Water City/County
Schools
Elementary Schools Matoaka Elementary
Middle Schools James Blair Middle
High Schools Lafayette
Others
Ownership Simple
Disclosures Disclosure Statement, Prop Owners Assoc
Read Less Info
Want to know what your home might be worth? Contact us for a FREE valuation!

Our team is ready to help you sell your home for the highest possible price ASAP

© 2024 REIN, Inc. Information Deemed Reliable But Not Guaranteed
Bought with Liz Moore & Associates LLC
GET MORE INFORMATION

Agent | License ID: 0225059353







