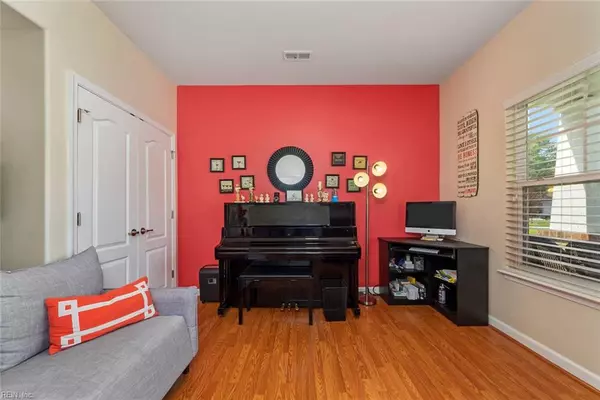$425,000
$425,000
For more information regarding the value of a property, please contact us for a free consultation.
5 Beds
3 Baths
2,800 SqFt
SOLD DATE : 10/15/2019
Key Details
Sold Price $425,000
Property Type Other Types
Sub Type Detached-Simple
Listing Status Sold
Purchase Type For Sale
Square Footage 2,800 sqft
Price per Sqft $151
Subdivision Cheshire Forest
MLS Listing ID 10278110
Sold Date 10/15/19
Style Contemp
Bedrooms 5
Full Baths 3
HOA Fees $37/mo
Year Built 2012
Annual Tax Amount $4,051
Property Description
Gorgeous 5 bedroom home built in 2012 that is perfectly situated at the back of a cul-de-sac in highly desirable Cheshire Forest. This home boasts several features including a large master suite that has 2 walk-in closets, 2nd floor laundry room, and 2 more full bathrooms upstairs while the 1st floor showcases another bedroom and full bathroom. You’ll love the roomy kitchen with Stainless Steele appliances, brand new high-end stove, granite counter tops, and cabinetry with soft close drawers. The extra long driveway leading to the 2 car garage and fenced in yard provide even more privacy and space. Neighborhood amenities include: pool, club house, playground, and ground maintenance. Don’t miss out on this rare opportunity to own a newer house in an established neighborhood; schedule your visit today!
Location
State VA
County Chesapeake
Community 32 - South Chesapeake
Area 32 - South Chesapeake
Zoning R15S
Rooms
Other Rooms Attic, Breakfast Area, Fin. Rm Over Gar, MBR with Bath, Office/Study, Pantry
Interior
Interior Features Fireplace Gas-natural, Pull Down Attic Stairs, Walk-In Closet, Window Treatments
Hot Water Electric
Heating Nat Gas
Cooling Central Air
Flooring Carpet, Laminate
Fireplaces Number 1
Equipment Ceiling Fan, Gar Door Opener
Appliance 220 V Elec, Dishwasher, Disposal, Dryer, Microwave, Range, Refrigerator, Washer
Exterior
Exterior Feature Cul-De-Sac, Patio
Garage Garage Att 2 Car, Driveway Spc
Garage Description 1
Fence Back Fenced
Pool No Pool
Amenities Available Clubhouse, Ground Maint, Playgrounds, Pool, Tennis Cts
Waterfront Description Not Waterfront
View Wooded
Roof Type Asphalt Shingle
Building
Story 2.0000
Foundation Crawl
Sewer City/County
Water City/County
Schools
Elementary Schools Great Bridge Intermediate
Middle Schools Great Bridge Middle
High Schools Great Bridge
Others
Ownership Simple
Disclosures Disclosure Statement
Read Less Info
Want to know what your home might be worth? Contact us for a FREE valuation!

Our team is ready to help you sell your home for the highest possible price ASAP

© 2024 REIN, Inc. Information Deemed Reliable But Not Guaranteed
Bought with COVA Home Realty
GET MORE INFORMATION

Agent | License ID: 0225059353







