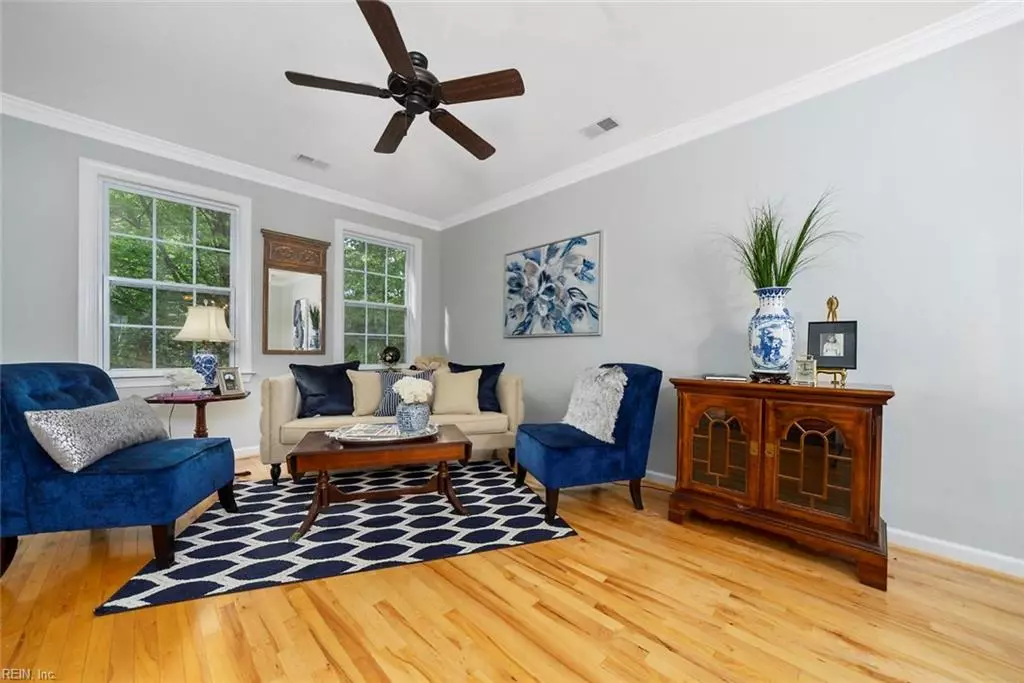$315,000
$315,000
For more information regarding the value of a property, please contact us for a free consultation.
3 Beds
3.1 Baths
1,848 SqFt
SOLD DATE : 10/18/2019
Key Details
Sold Price $315,000
Property Type Other Types
Sub Type Attached-Condo
Listing Status Sold
Purchase Type For Sale
Square Footage 1,848 sqft
Price per Sqft $170
Subdivision West Ghent
MLS Listing ID 10280131
Sold Date 10/18/19
Style Traditional,Transitional
Bedrooms 3
Full Baths 3
Half Baths 1
Condo Fees $290
Year Built 2004
Annual Tax Amount $3,960
Lot Size 1.088 Acres
Property Description
This home has an elevator!! Charming 3 level townhouse is on a quiet, tree-lined street in desirable West Ghent. The living area features a gas fireplace and opens into the eat-in kitchen with island seating - perfect for entertaining. All 3 bedrooms have their own full bathrooms and walk in closets. Other features include attached garage, hardwood floors, eat-in kitchen, & 2 zone central air, easily accessible 3rd floor laundry, and deck/balcony off kitchen. Don't miss this opportunity to be minutes from all the Ghent/West Ghent/Chelsea amenities, EVMS, Sentara & CHKD, Mallory Country Club, bases, and interstates. No Flood Insurance Required.
Location
State VA
County Norfolk
Community 11 - West Norfolk
Area 11 - West Norfolk
Zoning C-1
Rooms
Other Rooms 1st Floor Master BR, Breakfast Area
Interior
Hot Water Electric
Heating Nat Gas
Cooling Central Air
Flooring Carpet, Ceramic, Wood
Fireplaces Number 1
Equipment Ceiling Fan
Appliance Dishwasher, Dryer, Elec Range, Refrigerator, Washer
Exterior
Exterior Feature Deck
Garage Garage Att 1 Car, Driveway Spc, Street
Garage Description 1
Fence None
Pool No Pool
Amenities Available Ground Maint, Sewer, Water
Waterfront Description Not Waterfront
Roof Type Asphalt Shingle
Accessibility Elevator
Building
Story 3.0000
Foundation Slab
Sewer City/County
Water City/County
Schools
Elementary Schools Walter Herron Taylor Elementary
Middle Schools Blair Middle
High Schools Maury
Others
Ownership Condo
Disclosures Disclosure Statement, Resale Certif Req
Read Less Info
Want to know what your home might be worth? Contact us for a FREE valuation!

Our team is ready to help you sell your home for the highest possible price ASAP

© 2024 REIN, Inc. Information Deemed Reliable But Not Guaranteed
Bought with Chandler Realty
GET MORE INFORMATION

Agent | License ID: 0225059353







