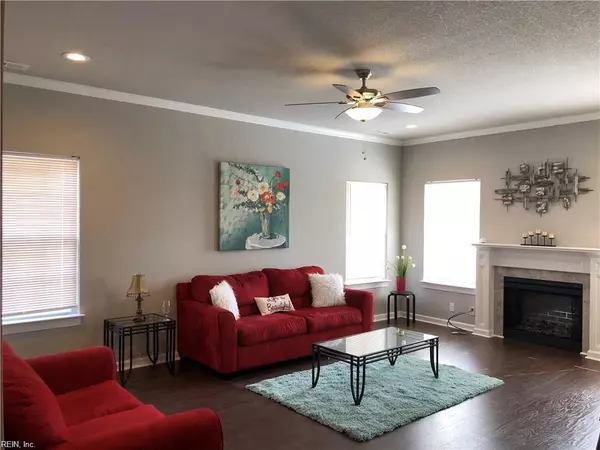$289,900
$289,900
For more information regarding the value of a property, please contact us for a free consultation.
5 Beds
3 Baths
2,400 SqFt
SOLD DATE : 10/18/2019
Key Details
Sold Price $289,900
Property Type Other Types
Sub Type Detached-Simple
Listing Status Sold
Purchase Type For Sale
Square Footage 2,400 sqft
Price per Sqft $120
Subdivision Oakwood Park
MLS Listing ID 10279359
Sold Date 10/18/19
Style Traditional,Transitional
Bedrooms 5
Full Baths 3
Year Built 2019
Annual Tax Amount $2,889
Property Description
Beautiful 5 bedroom 3 bath with additional master on first floor, spacious gourmet kitchen with upgraded cabinets and granite countertops, stainless steel pkg to include stove, dishwasher, and microwave; carpet, laminate, and ceramic flooring, dining room, master bath with his and her sinks, soaking tub, and separate shower, family room with fireplace, deck off the back. Located in a lovely neighborhood minutes from Downtown Norfolk, Naval Bases, Airport, Norfolk's Outlet Mall, and public transportation. Awaiting new homeowner!
Location
State VA
County Norfolk
Community 12 - East Norfolk
Area 12 - East Norfolk
Rooms
Other Rooms 1st Floor Master BR, Attic, MBR with Bath, Porch
Interior
Interior Features Fireplace Electric, Pull Down Attic Stairs, Walk-In Closet
Hot Water Electric
Heating Heat Pump W/A
Cooling Central Air, Heat Pump W/A
Flooring Carpet, Ceramic, Laminate
Fireplaces Number 1
Equipment Cable Hookup, Ceiling Fan
Appliance Dishwasher, Disposal, Dryer Hookup, Microwave, Elec Range, Washer Hookup
Exterior
Exterior Feature Deck
Garage Garage Att 1 Car, 2 Space, Off Street, Driveway Spc
Garage Description 1
Fence Back Fenced
Pool No Pool
Waterfront Description Not Waterfront
View City
Roof Type Asphalt Shingle
Building
Story 2.0000
Foundation Crawl
Sewer City/County
Water City/County
New Construction 1
Schools
Elementary Schools Crossroads Elementary
Middle Schools Norview Middle
High Schools Norview
Others
Ownership Simple
Disclosures Exempt from Disclosure/Disclaimer, Related to Seller
Read Less Info
Want to know what your home might be worth? Contact us for a FREE valuation!

Our team is ready to help you sell your home for the highest possible price ASAP

© 2024 REIN, Inc. Information Deemed Reliable But Not Guaranteed
Bought with Signature Realty Select
GET MORE INFORMATION

Agent | License ID: 0225059353







